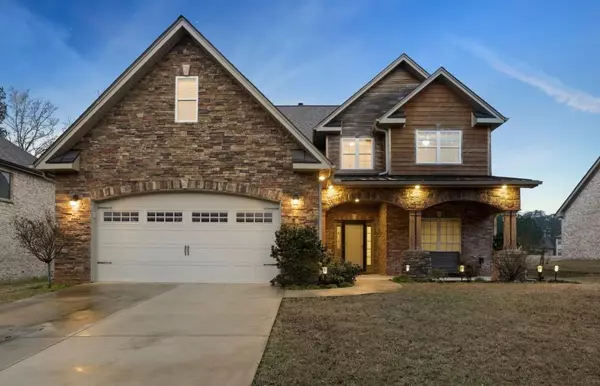For more information regarding the value of a property, please contact us for a free consultation.
Key Details
Sold Price $340,000
Property Type Single Family Home
Sub Type Single Family Residence
Listing Status Sold
Purchase Type For Sale
Square Footage 3,156 sqft
Price per Sqft $107
Subdivision Crystal Lake Village
MLS Listing ID 6680803
Sold Date 03/27/20
Style A-Frame, Craftsman, Patio Home
Bedrooms 4
Full Baths 2
Half Baths 1
HOA Fees $40
Originating Board FMLS API
Year Built 2013
Annual Tax Amount $3,878
Tax Year 2019
Lot Size 10,410 Sqft
Property Description
Welcome to this spectacular 4-side brick and stone craftsman style home. Immaculately maintained with upgraded features including iron spindles, high ceilings, crown molding and wood flooring throughout. Master on main, spacious kitchen, and great room all overlooking the 4th hole of the beautiful Crystal Lake Golf Course. Open floor plan great for entertaining! Kitchen features granite counter-tops and stainless appliances. Master suite boasts a large bathroom with double vanities, spa tub and walk-in closet. Huge bonus room that could serve as a theater, playroom or man cave. This is a must see.
Location
State GA
County Henry
Rooms
Other Rooms None
Basement None
Dining Room Open Concept, Separate Dining Room
Interior
Interior Features Disappearing Attic Stairs, Entrance Foyer, High Ceilings 9 ft Main, High Speed Internet, His and Hers Closets, Walk-In Closet(s)
Heating Central, Electric, Heat Pump, Other
Cooling Central Air
Flooring Carpet, Ceramic Tile, Hardwood
Fireplaces Number 1
Fireplaces Type Blower Fan, Gas Log, Gas Starter, Glass Doors, Great Room
Laundry Laundry Room, Main Level, Mud Room
Exterior
Exterior Feature Private Front Entry, Private Rear Entry
Parking Features Garage Faces Front
Garage Spaces 2.0
Fence None
Pool None
Community Features Clubhouse, Golf, Homeowners Assoc, Near Schools, Pool
Utilities Available Cable Available, Electricity Available, Natural Gas Available, Sewer Available, Underground Utilities
Waterfront Description None
View Golf Course
Roof Type Composition, Ridge Vents, Shingle
Building
Lot Description Back Yard, Landscaped, Level, On Golf Course
Story Two
Sewer Public Sewer
Water Public
New Construction No
Schools
Elementary Schools Dutchtown
Middle Schools Dutchtown
High Schools Dutchtown
Others
Senior Community no
Ownership Fee Simple
Special Listing Condition None
Read Less Info
Want to know what your home might be worth? Contact us for a FREE valuation!

Our team is ready to help you sell your home for the highest possible price ASAP

Bought with BHGRE Metro Brokers


