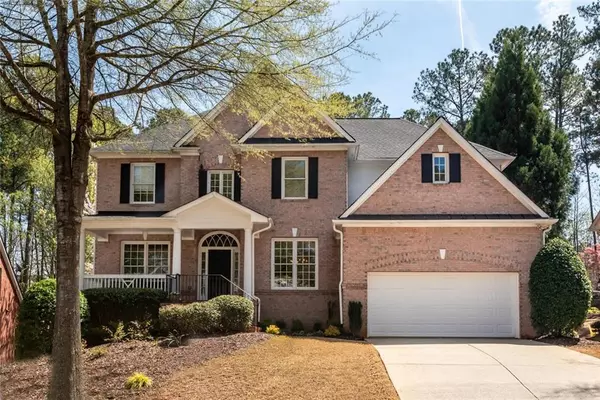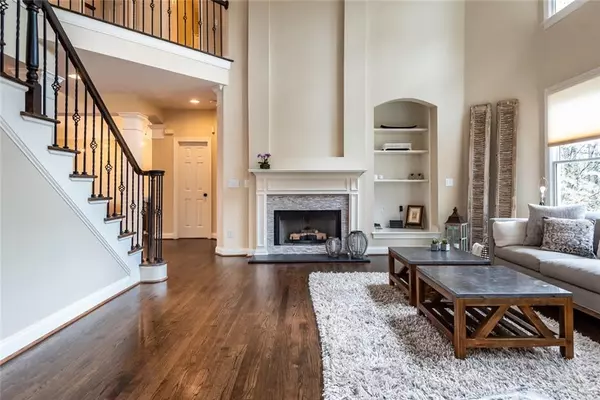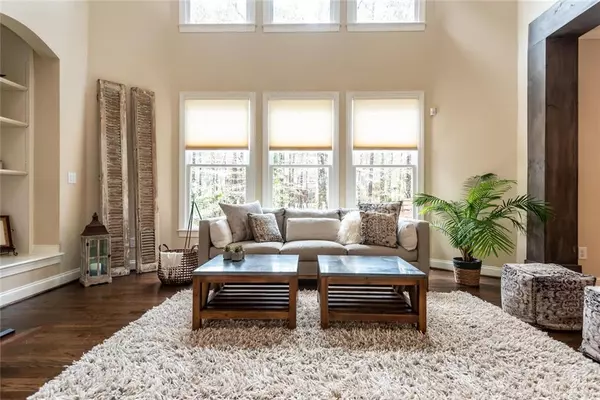For more information regarding the value of a property, please contact us for a free consultation.
Key Details
Sold Price $540,000
Property Type Single Family Home
Sub Type Single Family Residence
Listing Status Sold
Purchase Type For Sale
Square Footage 4,510 sqft
Price per Sqft $119
Subdivision Windward
MLS Listing ID 6702306
Sold Date 05/15/20
Style Traditional
Bedrooms 5
Full Baths 4
Construction Status Resale
HOA Fees $625
HOA Y/N Yes
Originating Board FMLS API
Year Built 1999
Annual Tax Amount $3,916
Tax Year 2019
Lot Size 0.277 Acres
Acres 0.2769
Property Description
Welcome To Your New Home In Sought After Windward, Alpharetta! 3 Sided Brick,Front Porch, Open And Bright Floorplan, 2 Story Foyer Welcomes You Into All Hardwood First And Second Levels. Upgraded Chef's Kitchen With Granite Countertops, Stainless Steel Appliances, Open To A 2 Story Family Room Feature Warming Fireplace And A Wall Of Windows. Main Level Feature A Full Suite That Can Be Utilized As An Office. Second Level Is Truly Open To Main, Which Gives This Home The True Feeling Of Open. Extra Spacious Master Suite With A Sitting Area, Upgraded Master Spa With Double Vanities, Jaccuzi, Frame-Less Shower And Walk-In Closet. 2 Secondary Bedrooms. Additional Sprawling Loft Can Be Enclosed To A 4th Bedroom. Terrace Level Is The Best - Can Be A Separate Unit With Its Own Exterior Access, Full Suite, Kitchenette, Living Room With Built In Speaker System, Dining Room, Home Theater Which Is Pre Wired For Speakers & Tv. Enjoy The Deck With A Full View Of Your Private Fenced Backyard. You Even Have Your Own Garden To Grow Your Own Vegetables. Award Winning Schools Tie The Bow On This One. Don't Miss. Our Preferred Lender Will Make This Deal Even Sweeter By Saving You Thousands With Zero Loan Origination Fees, Zero Lender Fees, And $1000 Toward Third Party Costs! Ask Me For Details.
Location
State GA
County Fulton
Area 14 - Fulton North
Lake Name None
Rooms
Bedroom Description In-Law Floorplan, Oversized Master, Sitting Room
Other Rooms None
Basement Daylight, Exterior Entry, Finished, Finished Bath, Full, Interior Entry
Main Level Bedrooms 1
Dining Room Seats 12+, Separate Dining Room
Interior
Interior Features Cathedral Ceiling(s), Disappearing Attic Stairs, Double Vanity, Entrance Foyer 2 Story, High Ceilings 10 ft Main, Tray Ceiling(s), Walk-In Closet(s)
Heating Natural Gas
Cooling Ceiling Fan(s), Central Air
Flooring Ceramic Tile, Hardwood
Fireplaces Number 1
Fireplaces Type Family Room, Gas Log, Gas Starter
Window Features Insulated Windows, Shutters
Appliance Dishwasher, Disposal, Dryer, Electric Oven, ENERGY STAR Qualified Appliances, Gas Range, Gas Water Heater, Microwave, Refrigerator, Washer
Laundry Laundry Room, Main Level
Exterior
Exterior Feature Balcony, Garden, Private Yard, Rear Stairs
Parking Features Attached, Garage, Garage Door Opener, Garage Faces Front, Storage
Garage Spaces 2.0
Fence Back Yard, Fenced
Pool None
Community Features Boating, Clubhouse, Fishing, Fitness Center, Golf, Homeowners Assoc, Lake, Marina, Near Schools, Pool, Street Lights, Tennis Court(s)
Utilities Available Cable Available, Electricity Available, Natural Gas Available, Phone Available, Sewer Available, Underground Utilities, Water Available
View Other
Roof Type Composition
Street Surface Asphalt, Paved
Accessibility None
Handicap Access None
Porch Deck, Front Porch
Total Parking Spaces 2
Building
Lot Description Back Yard, Front Yard, Landscaped, Private
Story Three Or More
Sewer Public Sewer
Water Public
Architectural Style Traditional
Level or Stories Three Or More
Structure Type Brick 3 Sides
New Construction No
Construction Status Resale
Schools
Elementary Schools Creek View
Middle Schools Webb Bridge
High Schools Alpharetta
Others
HOA Fee Include Maintenance Grounds
Senior Community no
Restrictions false
Tax ID 21 564010531631
Special Listing Condition None
Read Less Info
Want to know what your home might be worth? Contact us for a FREE valuation!

Our team is ready to help you sell your home for the highest possible price ASAP

Bought with Keller Williams Realty Atl North




