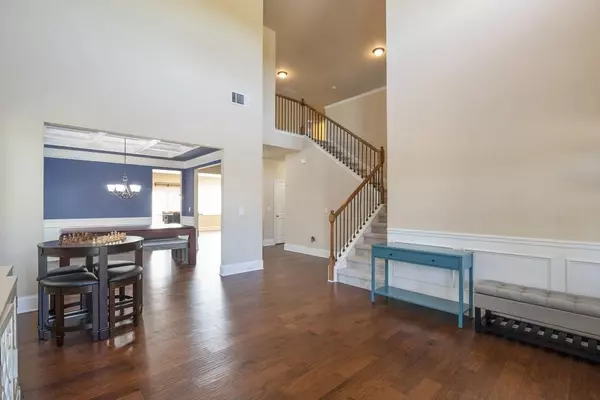For more information regarding the value of a property, please contact us for a free consultation.
Key Details
Sold Price $445,000
Property Type Single Family Home
Sub Type Single Family Residence
Listing Status Sold
Purchase Type For Sale
Square Footage 3,985 sqft
Price per Sqft $111
Subdivision Nichols View
MLS Listing ID 6702633
Sold Date 05/15/20
Style Craftsman, Traditional
Bedrooms 5
Full Baths 4
HOA Fees $650
Originating Board FMLS API
Year Built 2012
Annual Tax Amount $4,418
Tax Year 2019
Lot Size 9,147 Sqft
Property Description
Excellent opportunity to live in the Top Rated Forsyth County School District. Pride in ownership shines on the inside and out with new carpet, fresh paint and newly installed, fully enclosed, backyard fence! This 5 bedroom, 4 bath home greets you with its beautiful, professionally landscaped yard. Upon entering the home you will immediately notice the breathtaking two story living room and attached dining room. The open space floor plan continues as you enter the kitchen with large island, granite counter tops and stainless steel appliances. Highlighting the family room is a fireplace and built-in bookcases. There is a full bedroom and bath on the main. Upstairs you will find an expansive loft area, the master bedroom and bath, two bedrooms sharing a Jack and Jill bath and another bedroom with its own en suite bathroom. The three car garage is a highly sought after feature for this area. The community pool and playground are within walking distance of the home. Just minutes down the road from shopping, grocery stores, restaurants and the park including a rec center and spray-park.
Location
State GA
County Forsyth
Rooms
Other Rooms None
Basement None
Dining Room Dining L, Open Concept
Interior
Interior Features High Ceilings 9 ft Main, High Ceilings 9 ft Upper, Bookcases, Cathedral Ceiling(s), Double Vanity, High Speed Internet, Other, Tray Ceiling(s), Walk-In Closet(s)
Heating Central, Natural Gas, Zoned
Cooling Ceiling Fan(s), Central Air, Zoned
Flooring Carpet, Ceramic Tile, Hardwood
Fireplaces Number 1
Fireplaces Type Family Room, Gas Log, Great Room
Laundry Laundry Room, Upper Level
Exterior
Exterior Feature Other
Parking Features Attached, Garage Door Opener, Driveway, Garage, Kitchen Level, Level Driveway
Garage Spaces 3.0
Fence Back Yard, Fenced, Privacy, Wood
Pool None
Community Features Homeowners Assoc, Playground, Pool, Near Shopping
Utilities Available Cable Available, Electricity Available, Natural Gas Available, Phone Available, Sewer Available, Underground Utilities, Water Available
Waterfront Description None
View Other
Roof Type Composition
Building
Lot Description Back Yard, Level, Landscaped, Private, Front Yard
Story Two
Sewer Public Sewer
Water Public
New Construction No
Schools
Elementary Schools Settles Bridge
Middle Schools Riverwatch
High Schools Lambert
Others
Senior Community no
Special Listing Condition None
Read Less Info
Want to know what your home might be worth? Contact us for a FREE valuation!

Our team is ready to help you sell your home for the highest possible price ASAP

Bought with Wynd Realty




