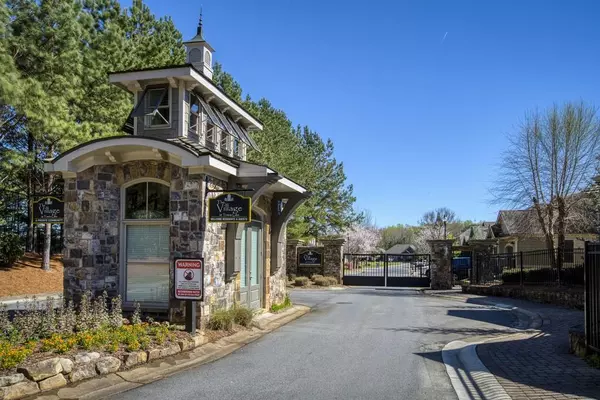For more information regarding the value of a property, please contact us for a free consultation.
Key Details
Sold Price $360,000
Property Type Single Family Home
Sub Type Single Family Residence
Listing Status Sold
Purchase Type For Sale
Square Footage 2,355 sqft
Price per Sqft $152
Subdivision The Village At Towne Lake
MLS Listing ID 6700429
Sold Date 06/30/20
Style Craftsman
Bedrooms 4
Full Baths 3
Construction Status Resale
HOA Fees $3,348
HOA Y/N Yes
Originating Board FMLS API
Year Built 2006
Annual Tax Amount $3,641
Tax Year 2018
Lot Size 3,920 Sqft
Acres 0.09
Property Description
High-end luxury living, Just five minutes to downtown Woodstock with easy highway access. Impeccable condition and an entertainers dream. High arched doors throughout, plantation shutters, cabinetry to the ceiling, gleaming hardwood flooring throughout and cobblestone patio courtyard. Family room features limestone fireplace, coffered ceiling, built in bookshelves and heavy molding. Spacious master bedroom with french doors that lead out to the patio and a stunning master spa. Tiled glass shower, stone counters and double vanity. This home has been extremely well maintained. The master suite is located on the main level with an additional bedroom and full bath as well. Upstairs are two additional bedrooms with a shared full bathroom. There are 3 HVAC systems offering perfect climate control and efficiency throughout the year. The Village at Towne Lake is an upscale gated community with massive stone walls providing a feel of a charmed European style community. There are magnificent architectural detail, hand-laid cobblestone driveways and walkways. There are charming community parks and a handsomely crafted clubhouse. The award winning design have the Earthcraft designation. It is all about lifestyle with these courtyard styled homes. Just minutes to Wolfstock Dog Park, Greenprints trail system, Woodstock's outstanding restaurants and year round entertainment.
Location
State GA
County Cherokee
Area 112 - Cherokee County
Lake Name None
Rooms
Bedroom Description Master on Main
Other Rooms None
Basement None
Main Level Bedrooms 2
Dining Room Seats 12+
Interior
Interior Features High Ceilings 10 ft Main, Bookcases, Double Vanity, Disappearing Attic Stairs, High Speed Internet, Tray Ceiling(s), Walk-In Closet(s)
Heating Forced Air, Natural Gas
Cooling Ceiling Fan(s), Central Air
Flooring Carpet, Ceramic Tile, Hardwood
Fireplaces Number 1
Fireplaces Type Family Room, Factory Built, Gas Log, Gas Starter, Great Room
Window Features None
Appliance Dishwasher, Disposal, Gas Range, Gas Water Heater, Microwave, Self Cleaning Oven
Laundry In Kitchen, Laundry Room, Main Level
Exterior
Exterior Feature Other
Parking Features Attached, Garage Door Opener, Garage, Kitchen Level, Level Driveway
Garage Spaces 2.0
Fence Fenced
Pool None
Community Features Clubhouse, Meeting Room, Catering Kitchen, Gated, Homeowners Assoc, Near Trails/Greenway, Fitness Center, Pool, Sidewalks, Street Lights, Tennis Court(s), Near Shopping
Utilities Available Cable Available, Electricity Available, Natural Gas Available, Phone Available, Sewer Available, Underground Utilities, Water Available
Waterfront Description None
View Other
Roof Type Composition
Street Surface Paved
Accessibility Accessible Doors, Accessible Entrance, Accessible Full Bath
Handicap Access Accessible Doors, Accessible Entrance, Accessible Full Bath
Porch Patio
Total Parking Spaces 2
Building
Lot Description Level, Landscaped, Private
Story One and One Half
Sewer Public Sewer
Water Public
Architectural Style Craftsman
Level or Stories One and One Half
Structure Type Cement Siding
New Construction No
Construction Status Resale
Schools
Elementary Schools Woodstock
Middle Schools Woodstock
High Schools Woodstock
Others
Senior Community no
Restrictions false
Tax ID 15N12H 003
Special Listing Condition None
Read Less Info
Want to know what your home might be worth? Contact us for a FREE valuation!

Our team is ready to help you sell your home for the highest possible price ASAP

Bought with Coach & Company




