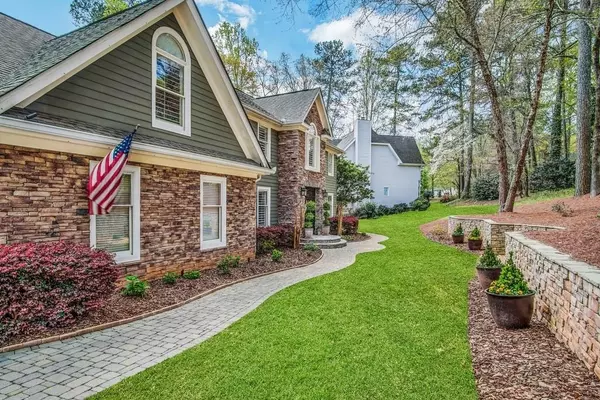For more information regarding the value of a property, please contact us for a free consultation.
Key Details
Sold Price $800,000
Property Type Single Family Home
Sub Type Single Family Residence
Listing Status Sold
Purchase Type For Sale
Square Footage 7,963 sqft
Price per Sqft $100
Subdivision Spalding Chase
MLS Listing ID 6708103
Sold Date 08/18/20
Style Traditional
Bedrooms 5
Full Baths 6
Construction Status Resale
HOA Y/N No
Originating Board FMLS API
Year Built 2004
Annual Tax Amount $11,204
Tax Year 2019
Lot Size 0.679 Acres
Acres 0.6795
Property Description
Welcome home to your lake house in the city. This Custom-built home was completely redesigned with an open floor plan and spacious rooms. A gorgeous lush large backyard overlooks Lake Spalding. This 2 story executive home offers great bright spaces, several fireplaces and a finished basement that features a gym, wet bar and theater room. The Gourmet Kitchen features a wine bar and stunning views to the Lake. Come relax in the Sunroom or enjoy the grand two-story living room with a fireplace and french doors that open to the backyard patio. The Grand Master bedroom with his/her closets includes a spa-like master bath to indulge and a private office suite. Don't miss the in-law suite/apartment with 2 bedrooms, full bath, kitchen, and laundry room with its own separate entrance. A 6 car garage offers great space for parking for your car collectors. Enjoy your resort dream-like backyard perfect to entertain or just enjoy the tranquil retreat every day.
Location
State GA
County Fulton
Area 131 - Sandy Springs
Lake Name None
Rooms
Bedroom Description In-Law Floorplan, Sitting Room
Other Rooms Shed(s)
Basement Exterior Entry, Finished, Finished Bath, Full, Interior Entry
Dining Room Butlers Pantry, Seats 12+
Interior
Interior Features Beamed Ceilings, Bookcases, Central Vacuum, Disappearing Attic Stairs, Double Vanity, Entrance Foyer, High Ceilings 9 ft Lower, High Ceilings 9 ft Main, High Ceilings 9 ft Upper, His and Hers Closets, Smart Home, Walk-In Closet(s)
Heating Central, Forced Air, Natural Gas
Cooling Central Air, Zoned
Flooring Carpet, Hardwood
Fireplaces Number 2
Fireplaces Type Family Room, Gas Starter, Keeping Room, Masonry
Window Features Insulated Windows, Plantation Shutters
Appliance Dishwasher, Disposal, Dryer, Electric Oven, Gas Cooktop, Gas Range, Gas Water Heater, Microwave, Refrigerator, Self Cleaning Oven, Washer
Laundry Laundry Room, Upper Level
Exterior
Exterior Feature Other, Private Yard, Private Front Entry, Private Rear Entry, Storage
Parking Features Garage Door Opener, Garage, Garage Faces Front, Level Driveway, Garage Faces Side
Garage Spaces 6.0
Fence Stone
Pool None
Community Features Lake, Near Trails/Greenway, Near Shopping
Utilities Available Cable Available, Electricity Available, Natural Gas Available, Phone Available, Water Available
Waterfront Description Lake, Lake Front
Roof Type Composition, Shingle
Street Surface None
Accessibility None
Handicap Access None
Porch Deck
Total Parking Spaces 6
Building
Lot Description Back Yard, Landscaped, Sloped, Wooded
Story Three Or More
Sewer Septic Tank
Water Public
Architectural Style Traditional
Level or Stories Three Or More
Structure Type Cement Siding, Stone
New Construction No
Construction Status Resale
Schools
Elementary Schools Dunwoody Springs
Middle Schools Sandy Springs
High Schools North Springs
Others
Senior Community no
Restrictions false
Tax ID 06 031200030197
Special Listing Condition None
Read Less Info
Want to know what your home might be worth? Contact us for a FREE valuation!

Our team is ready to help you sell your home for the highest possible price ASAP

Bought with Dorsey Alston Realtors




