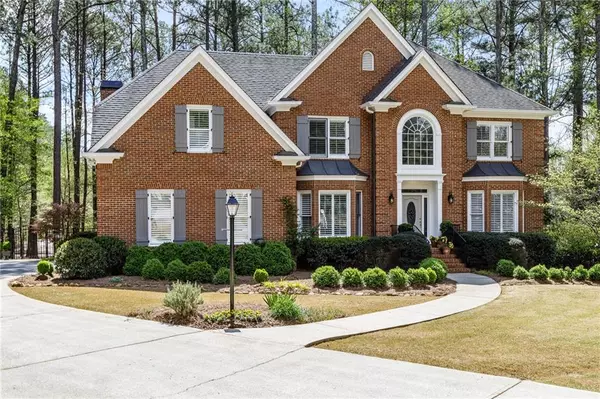For more information regarding the value of a property, please contact us for a free consultation.
Key Details
Sold Price $695,000
Property Type Single Family Home
Sub Type Single Family Residence
Listing Status Sold
Purchase Type For Sale
Square Footage 5,739 sqft
Price per Sqft $121
Subdivision White Columns
MLS Listing ID 6703703
Sold Date 04/30/20
Style Traditional
Bedrooms 4
Full Baths 4
Half Baths 1
HOA Fees $1,311
Originating Board FMLS API
Year Built 1995
Annual Tax Amount $5,929
Tax Year 2019
Lot Size 1.020 Acres
Property Description
Impressive brick home on quiet cul-de-sac in the White Columns community. Extensive renovation by the designer/owner. Custom kitchen with new appliances, shiplap, and sliding barn door, opens to large, bright family room with soaring shiplap fireplace. A wall of windows offers a view of the expansive backyard. Newly finished basement with custom kitchen area, private room, large gathering area, full bathroom and more sliding barn doors continues the urban farmhouse appeal. On main floor, a home office adjoins the foyer, across from a large family-friendly dining room and living room. A spacious Master suite plus three additional bedrooms are located upstairs. Hardwood floors throughout, including upstairs. More photos will be published when this home is officially on the market.
Location
State GA
County Fulton
Rooms
Other Rooms None
Basement Daylight, Exterior Entry, Finished Bath, Finished, Full
Dining Room Separate Dining Room
Interior
Interior Features Tray Ceiling(s), Walk-In Closet(s)
Heating Forced Air, Natural Gas, Heat Pump, Zoned
Cooling Central Air, Heat Pump, Zoned
Flooring Hardwood
Fireplaces Number 1
Fireplaces Type Family Room, Gas Starter, Great Room
Laundry In Kitchen, Laundry Room, Main Level, Mud Room
Exterior
Exterior Feature Private Yard
Parking Features None
Fence None
Pool None
Community Features Clubhouse, Country Club, Meeting Room, Golf, Homeowners Assoc, Fitness Center, Pool, Restaurant, Sidewalks, Tennis Court(s), Near Schools
Utilities Available Cable Available, Electricity Available, Natural Gas Available, Sewer Available, Water Available
Waterfront Description None
View Other
Roof Type Shingle
Building
Lot Description Back Yard, Cul-De-Sac, Landscaped, Private, Wooded
Story Three Or More
Sewer Septic Tank
Water Public
New Construction No
Schools
Elementary Schools Birmingham Falls
Middle Schools Northwestern
High Schools Cambridge
Others
Senior Community no
Special Listing Condition None
Read Less Info
Want to know what your home might be worth? Contact us for a FREE valuation!

Our team is ready to help you sell your home for the highest possible price ASAP

Bought with Compass




