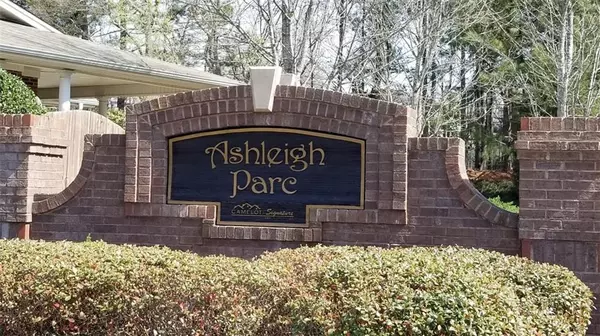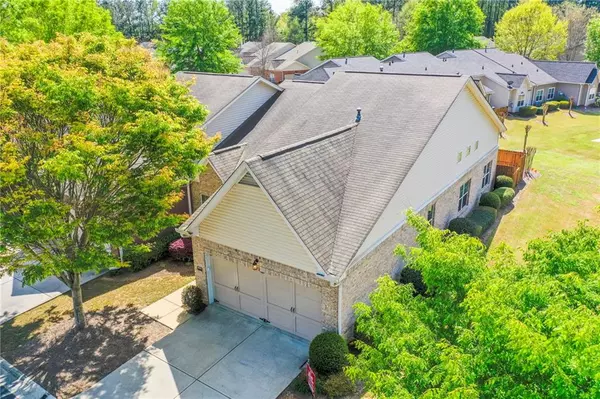For more information regarding the value of a property, please contact us for a free consultation.
Key Details
Sold Price $232,500
Property Type Condo
Sub Type Condominium
Listing Status Sold
Purchase Type For Sale
Square Footage 1,710 sqft
Price per Sqft $135
Subdivision Ashleigh Parc
MLS Listing ID 6704832
Sold Date 05/29/20
Style Garden (1 Level)
Bedrooms 2
Full Baths 2
Construction Status Resale
HOA Fees $3,152
HOA Y/N Yes
Originating Board FMLS API
Year Built 2004
Annual Tax Amount $626
Tax Year 2019
Lot Size 2,178 Sqft
Acres 0.05
Property Description
This luxury ranch-style condo is the perfect solution to today's busy lifestyle with no yard work to bog you down. Beautiful hardwood floors (a very desirable upgrade rarely found in this neighborhood) welcome you and continue throughout the kitchen, dining room, great room and sunroom. A unique benefit is the separate private office / study / sewing room / craft room – so many possibilities. The kitchen offers a direct view to both the dining room and great room and features granite counters, stainless appliances and a surprisingly sunny breakfast area. The elegant, open-concept dining room is large enough for family and friends to gather for those special occasions. A vaulted great room that glows with natural light and the sunny sunroom with fenced, private patio are an entertainer's dream. Located next to the two large bedrooms is a hall laundry, right where you need it the most (washer/dryer stay). You will love the master bath with endless storage, huge walk-in closet, twin vanities and large shower. A real bonus is the massive 17 x 18' floored storage located above the garage. This is an amazing location with shopping and fine dining just minutes away; it's only a mile or so to the East-West Connector. Do you jog or bike? The Carter Road Silver Comet Trailhead is 3 minutes away! Don't miss the pool, clubhouse and gym. A rare opportunity for you to enjoy one level living at its finest! (Unfortunately, property is not eligible for FHA or VA financing)
Location
State GA
County Cobb
Area 73 - Cobb-West
Lake Name None
Rooms
Bedroom Description Master on Main
Other Rooms None
Basement None
Main Level Bedrooms 2
Dining Room Open Concept, Separate Dining Room
Interior
Interior Features Cathedral Ceiling(s), Disappearing Attic Stairs, Double Vanity, Entrance Foyer, High Speed Internet, Low Flow Plumbing Fixtures, Tray Ceiling(s), Walk-In Closet(s)
Heating Central, Forced Air, Natural Gas
Cooling Ceiling Fan(s), Central Air
Flooring Carpet, Hardwood
Fireplaces Number 1
Fireplaces Type Factory Built, Family Room, Gas Log
Window Features Insulated Windows
Appliance Dishwasher, Disposal, Dryer, Electric Range, Gas Water Heater, Microwave, Refrigerator, Washer
Laundry In Hall
Exterior
Exterior Feature None
Parking Features Attached, Garage, Garage Door Opener, Garage Faces Front, Kitchen Level, Level Driveway
Garage Spaces 2.0
Fence Back Yard, Wood
Pool In Ground
Community Features Catering Kitchen, Clubhouse, Fitness Center, Homeowners Assoc, Meeting Room, Near Shopping, Pool, Street Lights
Utilities Available Cable Available, Electricity Available, Natural Gas Available, Phone Available, Sewer Available, Underground Utilities, Water Available
View Other
Roof Type Composition
Street Surface Asphalt
Accessibility Accessible Full Bath, Accessible Hallway(s), Accessible Kitchen
Handicap Access Accessible Full Bath, Accessible Hallway(s), Accessible Kitchen
Porch Patio
Total Parking Spaces 2
Private Pool true
Building
Lot Description Front Yard, Level
Story One
Sewer Public Sewer
Water Public
Architectural Style Garden (1 Level)
Level or Stories One
Structure Type Brick Front, Vinyl Siding
New Construction No
Construction Status Resale
Schools
Elementary Schools Compton
Middle Schools Tapp
High Schools Mceachern
Others
HOA Fee Include Maintenance Structure, Maintenance Grounds, Reserve Fund, Termite, Trash, Water
Senior Community no
Restrictions true
Tax ID 19086700600
Ownership Condominium
Financing no
Special Listing Condition None
Read Less Info
Want to know what your home might be worth? Contact us for a FREE valuation!

Our team is ready to help you sell your home for the highest possible price ASAP

Bought with Crown Realty Group




