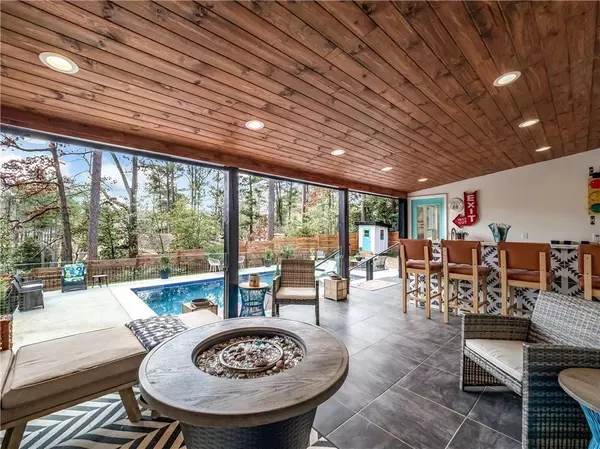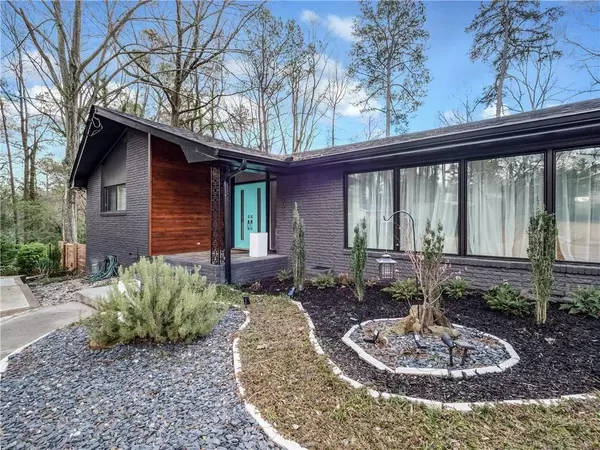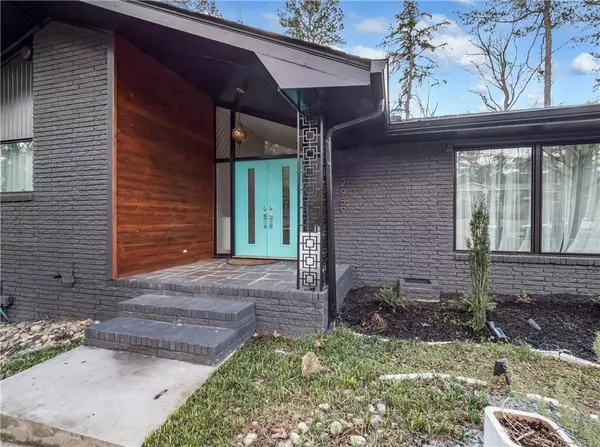For more information regarding the value of a property, please contact us for a free consultation.
Key Details
Sold Price $815,000
Property Type Single Family Home
Sub Type Single Family Residence
Listing Status Sold
Purchase Type For Sale
Square Footage 3,300 sqft
Price per Sqft $246
Subdivision North Shenandoah
MLS Listing ID 6709636
Sold Date 05/26/20
Style Contemporary/Modern, Ranch
Bedrooms 5
Full Baths 4
Construction Status Resale
HOA Y/N No
Originating Board FMLS API
Year Built 1964
Annual Tax Amount $7,275
Tax Year 2019
Lot Size 0.400 Acres
Acres 0.4
Property Description
PRICED THOUSANDS BELOW APPRAISAL, INSTANT EQUITY!! STUNNING MID-CENTURY MODERN POOL HOME IN ATLANTA, MASTER ON THE MAIN, THIS 5 BEDROOMS/4 BATH GEM HAS BEEN RENOVATED TOP TO BOTTOM, FEATURING RECESSED LIGHTS, HIGH-END LIGHT FIXTURES, 12 FT CEILINGS ON MAIN LVL, WET BARS, BUILT-IN ENTERTAINMENT SYSTEM, DOGGIE SHOWER IN LAUNDRY ROOM, SOLID HARDWOOD FLOORS THROUGHOUT MAIN LVL, TILE FLOORS IN BASEMENT, CHEF'S KITCHEN W/ 12-FOOT ISLAND W/ WATERFALL EDGE CARRARA MARBLE COUNTERTOPS, HIGH-END STAINLESS-STEEL APPLIANCES & CUSTOM WET BAR W/ WINE COOLERS. FENCED BACKYARD W/ HEATED SALT WATER POOL & BUILT IN JACUZZI! COVERED PATIO WITH CUSTOM WOOD CEILINGS AND WALLS! POOL SIDE BAR W/ GRANITE COUNTERTOPS FEATURING AN OUTDOOR LIVING ROOM SURROUNDED BY GLASS. THE FINISHED BASEMENT IS WALK OUT W/ CUSTOM CONCERT STEPS AND PATH TO PATIO, BEDROOMS HAVE BUILT WITH A CUSTOM CLOSET/ BUILT-INS WITHIN. THE STUNNING MASTER IS LARGE WITH CUSTOM DESIGNED ACCENT WALL, MASTER BATH FEATURES AN OVERSIZED SHOWER, DOUBLE VANITY AND MARBLE TILE THROUGHOUT. HUGE MASTER CLOSET WITH BUILT-INS THROUGHOUT. MANY ROOMS HAVE ACCENT WALLS & DESIGNER FEATURES. FUNCTIONAL UPGRADES INCLUDE SPRAY FOAM INSULATION, NEW WINDOWS, NEW ELECTRICAL SYSTEM, PLUMBING AND HVAC, ROOF IS ONLY 3 YEARS OLD, NEW DRIVEWAY & NEW GARAGE DOOR JUST ADDED, DON'T MISS THIS ONE OF A KIND HOME
Location
State GA
County Dekalb
Area 52 - Dekalb-West
Lake Name None
Rooms
Bedroom Description Master on Main, Oversized Master, Split Bedroom Plan
Other Rooms Shed(s)
Basement Exterior Entry, Finished, Finished Bath, Interior Entry
Main Level Bedrooms 4
Dining Room Open Concept
Interior
Interior Features High Ceilings 9 ft Lower, High Ceilings 10 ft Lower, High Ceilings 10 ft Main, Walk-In Closet(s), Wet Bar
Heating Forced Air, Zoned
Cooling Central Air
Flooring Hardwood
Fireplaces Number 1
Fireplaces Type Family Room
Window Features None
Appliance Dishwasher, Disposal, Double Oven
Laundry Main Level
Exterior
Exterior Feature Private Front Entry, Private Rear Entry, Private Yard
Parking Features Driveway, Garage
Garage Spaces 2.0
Fence Back Yard, Fenced
Pool Gunite, Heated, In Ground
Community Features Near Schools, Near Shopping, Street Lights
Utilities Available Cable Available, Electricity Available, Natural Gas Available, Sewer Available, Water Available
Waterfront Description None
View Other
Roof Type Composition
Street Surface Paved
Accessibility Accessible Hallway(s)
Handicap Access Accessible Hallway(s)
Porch Covered, Deck, Glass Enclosed
Total Parking Spaces 2
Private Pool true
Building
Lot Description Back Yard
Story Two
Sewer Public Sewer
Water Public
Architectural Style Contemporary/Modern, Ranch
Level or Stories Two
Structure Type Brick 4 Sides, Cement Siding
New Construction No
Construction Status Resale
Schools
Elementary Schools Henderson Mill
Middle Schools Henderson - Dekalb
High Schools Lakeside - Dekalb
Others
Senior Community no
Restrictions false
Tax ID 18 248 01 071
Special Listing Condition None
Read Less Info
Want to know what your home might be worth? Contact us for a FREE valuation!

Our team is ready to help you sell your home for the highest possible price ASAP

Bought with Harry Norman REALTORS




