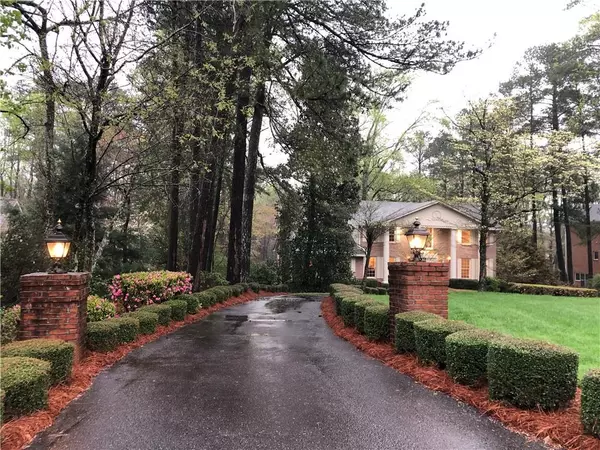For more information regarding the value of a property, please contact us for a free consultation.
Key Details
Sold Price $600,000
Property Type Single Family Home
Sub Type Single Family Residence
Listing Status Sold
Purchase Type For Sale
Square Footage 5,114 sqft
Price per Sqft $117
Subdivision Terrell Mill Estates
MLS Listing ID 6683924
Sold Date 05/29/20
Style French Provincial, Traditional
Bedrooms 5
Full Baths 4
Construction Status Resale
HOA Fees $75
HOA Y/N Yes
Originating Board FMLS API
Year Built 1973
Annual Tax Amount $1,401
Tax Year 2018
Lot Size 1.281 Acres
Acres 1.2811
Property Description
Entertain your guests on this Private 1.28 Acre lot w/ Pool & Tennis Court. Manicured circular drive welcomes you to your 4 sided brick home w/ side entry garage. Stunning Family Room boasts Wood-beamed Vaulted ceiling, brick fireplace wall & lighted stained-glass wet bar. Kitchen w/ granite counters & new stainless steel refrigerator & dishwasher opens onto screened porch with incredible view of secluded backyard. Basement includes In-law Suite w/ Separate Entrance, Full Kitchen & Sunroom, bedroom & bathroom, Entertainment room w/fireplace & Sauna! Gorgeous lighting with mixture of modern & exquisite vintage chandeliers! Historic stained glass and iconic columns are said to have come from the Victor H. Kriegshaber House, which is now home of The Wrecking Bar Brewpub. Brand New HVAC System! Convenient Access to Interstates 75 & 285 for easy access to downtown & the airport. Close to shopping, schools, restaurants & the New Braves Stadium. Beautiful New Elementary & Middle School campuses. Nationally Recognized & top-ranked Wheeler High School STEM Program! Walk to Chattahoochee National Recreation Area from trail in rear of neighborhood.
Location
State GA
County Cobb
Area 83 - Cobb - East
Lake Name None
Rooms
Bedroom Description In-Law Floorplan, Oversized Master
Other Rooms None
Basement Daylight, Driveway Access, Exterior Entry, Finished, Finished Bath, Full
Main Level Bedrooms 1
Dining Room Separate Dining Room
Interior
Interior Features Beamed Ceilings, Bookcases, Double Vanity, Entrance Foyer, Wet Bar
Heating Central, Forced Air
Cooling Ceiling Fan(s), Central Air
Flooring Carpet, Hardwood
Fireplaces Number 2
Fireplaces Type Basement, Gas Log, Great Room
Window Features None
Appliance Dishwasher, Disposal, Double Oven, Electric Range, Refrigerator, Self Cleaning Oven
Laundry Main Level, Mud Room
Exterior
Exterior Feature Gas Grill, Private Yard, Rear Stairs, Tennis Court(s)
Parking Features Attached, Garage, Garage Door Opener, Garage Faces Side
Garage Spaces 2.0
Fence None
Pool Gunite, In Ground
Community Features None
Utilities Available None
Waterfront Description None
View Other
Roof Type Composition, Shingle
Street Surface Paved
Accessibility None
Handicap Access None
Porch Enclosed, Rear Porch, Screened
Total Parking Spaces 2
Private Pool true
Building
Lot Description Back Yard, Front Yard, Landscaped, Level, Private
Story Three Or More
Sewer Public Sewer
Water Public
Architectural Style French Provincial, Traditional
Level or Stories Three Or More
Structure Type Brick 4 Sides, Frame
New Construction No
Construction Status Resale
Schools
Elementary Schools Brumby
Middle Schools East Cobb
High Schools Wheeler
Others
Senior Community no
Restrictions false
Tax ID 17100200230
Special Listing Condition None
Read Less Info
Want to know what your home might be worth? Contact us for a FREE valuation!

Our team is ready to help you sell your home for the highest possible price ASAP

Bought with Specialists in Marketing Re




