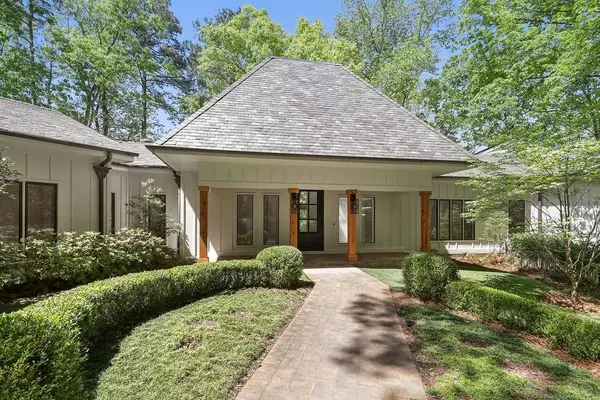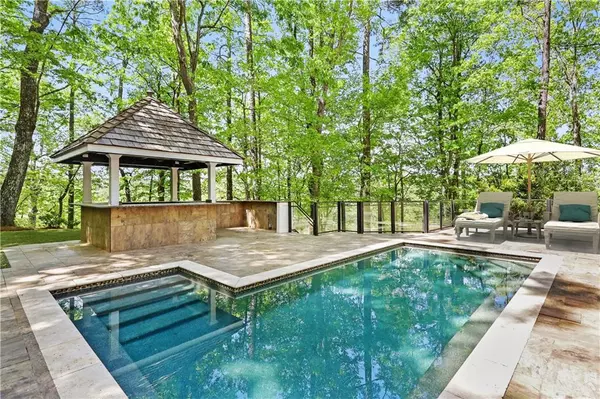For more information regarding the value of a property, please contact us for a free consultation.
Key Details
Sold Price $1,410,000
Property Type Single Family Home
Sub Type Single Family Residence
Listing Status Sold
Purchase Type For Sale
Square Footage 7,655 sqft
Price per Sqft $184
Subdivision Winterthur
MLS Listing ID 6713497
Sold Date 05/28/20
Style French Provincial
Bedrooms 5
Full Baths 4
Half Baths 2
Construction Status Resale
HOA Fees $1,000
HOA Y/N Yes
Originating Board FMLS API
Year Built 1980
Annual Tax Amount $14,612
Tax Year 2019
Lot Size 2.020 Acres
Acres 2.02
Property Description
Stunning LUXURY 2 ACRE ESTATE REMODELED IN 2020 w/ NEWLY REFURBISHED POOL & GAZEBO & BREATHTAKING VIEWS OF THE RIVER! Your own VERY PRIVATE GETAWAY min to everything at the end of the cul de sac (no cut throughs) in popular Sandy Springs neighborhood. Enter through the GORGEOUS custom IRON FRONT DOOR into the DRAMATIC 2 STORY FOYER and take in the STUNNING PANORAMIC VIEWS OF THE RIVER. ELEGANT SEP DINING ROOM, ENORMOUS GOURMET KITCHEN, (STAINLESS APPLIANCES, MARBLE FLOORING, HARDWOOD FLOORS). FLOOR includes MASTER ON MAIN W/ SPACIOUS SITTING AREA & SCREENED PORCH for relaxing sipping morning coffee or afternoon cocktails. ENORMOUS HOTEL QUALITY PRIVATE SPA MASTER BATH W/JACUZZI TUB-FLOOR TO CEILING WINDOWS w/ one of the best views of the river you've ever seen. FULL DAYLIGHT TERRACE LEVEL includes 2 BEDROOMS/2 FULL BATHS, FAMILY ROOM, KITCHENETTE, MEDIA ROOM & EXERCISE ROOM w/ DRY SAUNA. Ideal for nanny, in laws, returning college student. LUSH LANDSCAPING & WALKWAY leads to your STONE PATIO & REAR WRAP AROUND DECK and VIEWS OF THE RIVER. Your own MOUNTAIN GETAWAY min to "city" amenities-shops, restaurants, stores, entertainment, outdoor activities, commuter roads 285, GA400, "Pill Hill" HOSPITALS, MARTA (transportation), Midtown, Downtown Atlanta and the Airport. OUTDOOR ENTHUSIASTS will enjoy the rolling hills of the neighborhood for jogs, strolling, cycling. CANOE/KAYAK/FISH from your own backyard. Top public/private schools. Fantastic OPEN FLOOR PLAN/LAYOUT for ENTERTAINING yet COMFORTABLY ELEGANT for daily living. VERY PRIVATE SETTING CONVENIENT TO EVERYTHING.
Location
State GA
County Fulton
Area 131 - Sandy Springs
Lake Name None
Rooms
Bedroom Description Master on Main, Oversized Master, Sitting Room
Other Rooms Gazebo
Basement Daylight, Exterior Entry, Finished, Full, Interior Entry
Main Level Bedrooms 3
Dining Room Seats 12+, Separate Dining Room
Interior
Interior Features High Ceilings 10 ft Main, Entrance Foyer 2 Story, Cathedral Ceiling(s), Double Vanity, High Speed Internet, Entrance Foyer, Beamed Ceilings, His and Hers Closets, Walk-In Closet(s)
Heating Natural Gas, Zoned
Cooling Central Air, Zoned
Flooring Carpet, Ceramic Tile, Hardwood
Fireplaces Number 3
Fireplaces Type Family Room, Living Room, Master Bedroom
Window Features Skylight(s)
Appliance Double Oven, Dishwasher, Disposal, Refrigerator, Gas Water Heater, Microwave
Laundry Laundry Room, Main Level
Exterior
Exterior Feature Garden, Private Yard
Parking Features Attached, Garage Door Opener, Garage
Garage Spaces 3.0
Fence None
Pool In Ground
Community Features Homeowners Assoc, Public Transportation, Near Trails/Greenway, Street Lights, Tennis Court(s), Near Marta, Near Schools, Near Shopping
Utilities Available Cable Available, Electricity Available, Natural Gas Available, Phone Available, Water Available
Waterfront Description River Front
View Rural
Roof Type Slate
Street Surface Paved
Accessibility None
Handicap Access None
Porch Deck, Front Porch, Patio, Screened, Wrap Around
Total Parking Spaces 3
Private Pool true
Building
Lot Description Back Yard, Cul-De-Sac, Landscaped, Private, Wooded, Front Yard
Story Two
Sewer Septic Tank
Water Public
Architectural Style French Provincial
Level or Stories Two
Structure Type Cedar
New Construction No
Construction Status Resale
Schools
Elementary Schools Heards Ferry
Middle Schools Ridgeview Charter
High Schools Riverwood International Charter
Others
HOA Fee Include Maintenance Grounds, Swim/Tennis
Senior Community no
Restrictions false
Tax ID 17 020600090049
Special Listing Condition None
Read Less Info
Want to know what your home might be worth? Contact us for a FREE valuation!

Our team is ready to help you sell your home for the highest possible price ASAP

Bought with Re/Max Professionals




