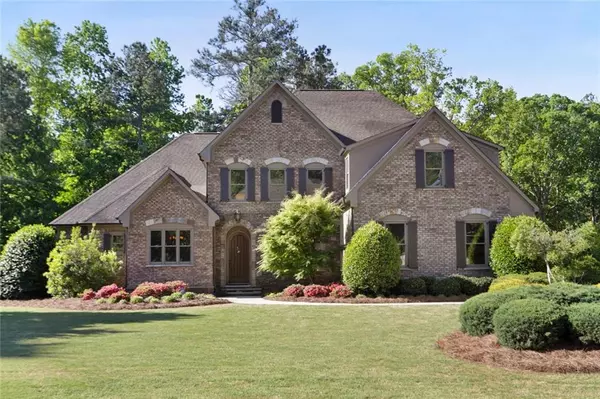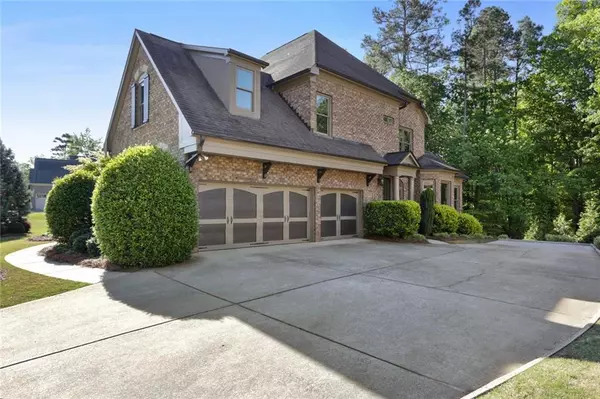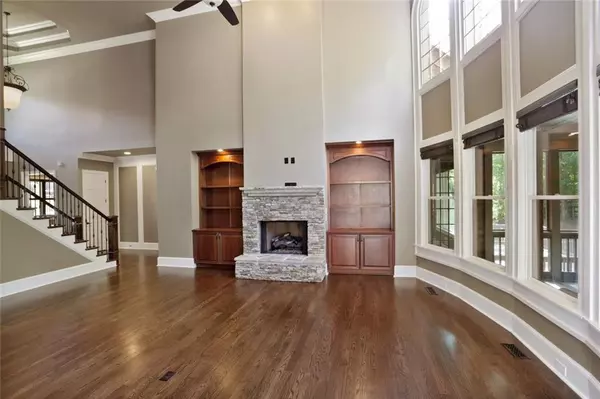For more information regarding the value of a property, please contact us for a free consultation.
Key Details
Sold Price $687,000
Property Type Single Family Home
Sub Type Single Family Residence
Listing Status Sold
Purchase Type For Sale
Square Footage 6,444 sqft
Price per Sqft $106
Subdivision Woodmont
MLS Listing ID 6714946
Sold Date 06/29/20
Style Traditional
Bedrooms 5
Full Baths 4
Half Baths 1
Construction Status Updated/Remodeled
HOA Fees $850
HOA Y/N Yes
Originating Board FMLS API
Year Built 2006
Annual Tax Amount $5,722
Tax Year 2019
Lot Size 0.980 Acres
Acres 0.98
Property Description
Truly Stunning! Spacious meticulously maintained 4 sides brick and stone executive style home, located in sought after Estates of Woodmont Golf and Country Club, is nestled on a premium .98AC homesite! Gleaming newly refinished hardwood floors seamlessly flow from the striking 2 sty foyer throughout most of the entire main level. Impressive 2 sty great room with handsome stone fireplace flanked by built-in bookcases opens to the incredible designer kitchen to wow offering newer granite countertops, an abundance of cabinetry, enormous island with newer 5 burner gas cook top. Inviting keeping rm, opening to kitchen, is enhanced by a 2nd stone fp, custom tongue and groove stained ceiling plus access to the newly painted screened porch and lg open deck. Private hallway entry leads to luxurious master retreat enjoying tranquil b'yard views, has separate his and her custom designed closets plus glassed door entry to office/sep sitting rm and pvt door to the screened porch. Must see to believe master bath with custom tongue and groove stained ceiling offers an incredible open walk in tiled shower, Jacuzzi tub, plus his and her separate gracious vanities. 3 large upper lvl bdrms. Open entry concept from the family rm leads to the finished walkout terrace lvl with an enormous family/rec rm with a sink already installed the mini kitchen/wet bar area, home theater/media rm, play/game room, exercise room, bdrm, full bath, plus new epoxy floor in storage rm and workshop. Irrigation sys in front and b'yards. New int and ext paint; new 80 oz carpet; custom closet system throughout; planation shutters and blinds; upgraded landscaping. New home construction on same street with UNFIN BSMNT and less desirable lots backing to main rd sold in high $600's. A MUST SEE!
Location
State GA
County Cherokee
Area 113 - Cherokee County
Lake Name None
Rooms
Bedroom Description Master on Main, Oversized Master, Sitting Room
Other Rooms None
Basement Daylight, Exterior Entry, Finished, Finished Bath, Full, Interior Entry
Main Level Bedrooms 1
Dining Room Butlers Pantry, Separate Dining Room
Interior
Interior Features Beamed Ceilings, Bookcases, Cathedral Ceiling(s), Double Vanity, Entrance Foyer 2 Story, High Ceilings 9 ft Lower, High Ceilings 9 ft Upper, High Ceilings 10 ft Main, His and Hers Closets, Tray Ceiling(s), Walk-In Closet(s)
Heating Central, Forced Air, Natural Gas, Zoned
Cooling Ceiling Fan(s), Central Air, Zoned
Flooring Carpet, Ceramic Tile, Hardwood
Fireplaces Number 2
Fireplaces Type Gas Log, Gas Starter, Great Room, Keeping Room
Window Features Insulated Windows, Plantation Shutters
Appliance Dishwasher, Disposal, Gas Cooktop, Gas Oven, Gas Water Heater, Microwave
Laundry Laundry Room, Main Level, Mud Room
Exterior
Exterior Feature Private Front Entry, Private Rear Entry, Private Yard, Rear Stairs
Parking Features Attached, Garage, Garage Door Opener, Garage Faces Side, Kitchen Level, Level Driveway
Garage Spaces 3.0
Fence Back Yard, Fenced, Privacy, Wood
Pool None
Community Features Clubhouse, Country Club, Fitness Center, Golf, Homeowners Assoc, Playground, Pool, Restaurant, Sidewalks, Street Lights, Tennis Court(s)
Utilities Available Cable Available, Electricity Available, Natural Gas Available, Phone Available, Underground Utilities, Water Available
Waterfront Description None
View Other
Roof Type Composition
Street Surface Asphalt
Accessibility None
Handicap Access None
Porch Covered, Deck, Front Porch, Patio, Rear Porch, Screened
Total Parking Spaces 3
Building
Lot Description Back Yard, Front Yard, Landscaped, Level, Private, Other
Story Two
Sewer Septic Tank
Water Public
Architectural Style Traditional
Level or Stories Two
Structure Type Brick 4 Sides, Stone
New Construction No
Construction Status Updated/Remodeled
Schools
Elementary Schools Macedonia
Middle Schools Creekland - Cherokee
High Schools Creekview
Others
HOA Fee Include Maintenance Grounds, Swim/Tennis
Senior Community no
Restrictions false
Tax ID 03N18D 013
Special Listing Condition None
Read Less Info
Want to know what your home might be worth? Contact us for a FREE valuation!

Our team is ready to help you sell your home for the highest possible price ASAP

Bought with RE/MAX Town and Country




