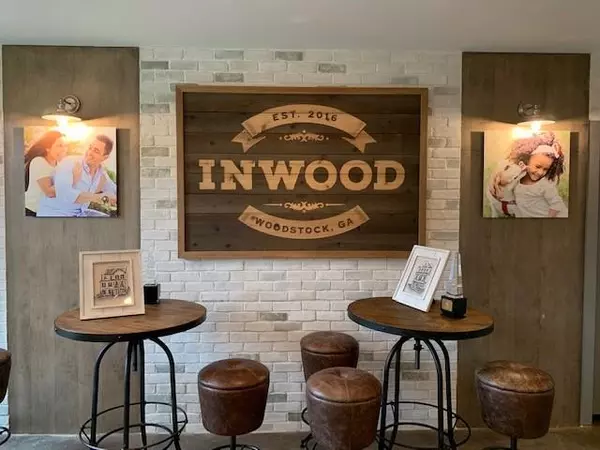For more information regarding the value of a property, please contact us for a free consultation.
Key Details
Sold Price $519,770
Property Type Single Family Home
Sub Type Single Family Residence
Listing Status Sold
Purchase Type For Sale
Square Footage 2,771 sqft
Price per Sqft $187
Subdivision Inwood
MLS Listing ID 6651290
Sold Date 09/24/20
Style Craftsman
Bedrooms 4
Full Baths 3
Half Baths 1
Construction Status New Construction
HOA Y/N Yes
Originating Board FMLS API
Year Built 2019
Tax Year 2019
Property Description
Inwood Phase II introduces a new Owner's Suite on the Main called The Hanson on an unfinished basement. Rear entry drive under with an optional Elevator and Owner's on the Main. Very open concept with owner's on the rear with walk in closet and access to Laundry Room from owner's suite. Gorgeous Spa Bath with separate shower and romantic soaking tub and double vanity. Construction has begun. To personalize this home at our state of the art design center, one will need to move quickly. Basement has a 5th bedroom, 4th bath, and Media/Rec Room option. Very open floor design with lots of natural light, 10 foot ceiling heights on the Main Living Level. Phase II has the Pool and Cabana that will be opening Memorial Day weekend 2020. The topography of Phase II is beautiful with hardwood trees surround the neighborhood. Located less than a mile from downtown Woodstock with hiking and biking trails, top of the line restaurants and wonderful shopping. Old Towne and new combine to create a charming feeling with easy access to Towne Lake Parkway and 575. Only 45 minutes to Hartsfield Airport and 30 minutes to Buckhead or Perimeter Mall for great shopping.
Location
State GA
County Cherokee
Area 113 - Cherokee County
Lake Name None
Rooms
Bedroom Description Master on Main
Other Rooms None
Basement Full, Unfinished
Main Level Bedrooms 1
Dining Room Open Concept
Interior
Interior Features Disappearing Attic Stairs, High Ceilings 9 ft Lower, High Ceilings 9 ft Upper, High Ceilings 10 ft Main, High Speed Internet, Low Flow Plumbing Fixtures, Walk-In Closet(s)
Heating Natural Gas
Cooling Central Air
Flooring Carpet, Hardwood
Fireplaces Number 1
Fireplaces Type Family Room, Gas Log, Gas Starter
Window Features Insulated Windows
Appliance Dishwasher, Disposal, Double Oven, Gas Cooktop, Gas Oven, Gas Water Heater, Microwave, Self Cleaning Oven
Laundry Laundry Room, Main Level
Exterior
Exterior Feature Balcony, Courtyard
Parking Features Garage
Garage Spaces 2.0
Fence None
Pool None
Community Features Dog Park, Homeowners Assoc, Near Shopping, Near Trails/Greenway, Park, Pool, Sidewalks
Utilities Available Cable Available, Electricity Available, Natural Gas Available, Phone Available, Sewer Available, Underground Utilities, Water Available
View Other
Roof Type Composition
Street Surface Paved
Accessibility None
Handicap Access None
Porch Covered, Front Porch, Rear Porch
Total Parking Spaces 2
Building
Lot Description Landscaped, Level, Zero Lot Line, Other
Story Three Or More
Sewer Public Sewer
Water Public
Architectural Style Craftsman
Level or Stories Three Or More
Structure Type Frame, Other
New Construction No
Construction Status New Construction
Schools
Elementary Schools Woodstock
Middle Schools Woodstock
High Schools Woodstock
Others
Senior Community no
Restrictions false
Special Listing Condition None
Read Less Info
Want to know what your home might be worth? Contact us for a FREE valuation!

Our team is ready to help you sell your home for the highest possible price ASAP

Bought with Non FMLS Member




