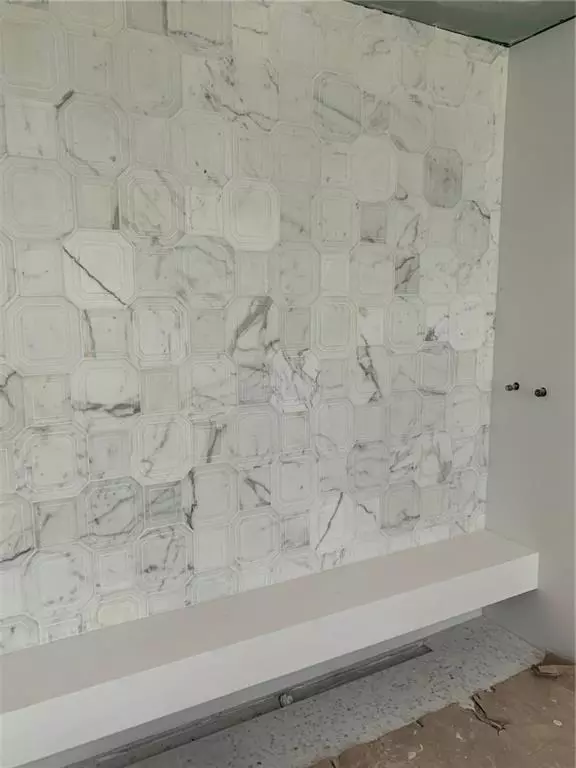For more information regarding the value of a property, please contact us for a free consultation.
Key Details
Sold Price $6,400,000
Property Type Single Family Home
Sub Type Single Family Residence
Listing Status Sold
Purchase Type For Sale
Square Footage 8,200 sqft
Price per Sqft $780
Subdivision Tuxedo Park
MLS Listing ID 6698441
Sold Date 06/10/21
Style Contemporary/Modern, Traditional, Other
Bedrooms 7
Full Baths 8
Half Baths 1
Construction Status New Construction
HOA Y/N No
Originating Board FMLS API
Year Built 2020
Annual Tax Amount $19,191
Tax Year 2019
Lot Size 2.200 Acres
Acres 2.2
Property Description
NEW CONSTRUCTION on exceptionally RARE & FLAT 2.3 acre estate with LEVEL BACKYARD in Tuxedo Park. Western exposure shines through 15FT FRONT AND REAR IRON ENTRY DOORS. Manor coated brick with limestone accents, cedar roof & copper gutters. 11ft-23 ft ceilings. Transitional design approach. MAIN LEVEL MASTER w 14ft cove ceiling opens to pool & yard. Master Bath with WATERWORKS fixtures, SLAB CALCUTTA MARBLE wall, heated floors and walk-in closets. Great room w 23ft white oak barrel ceiling, 60" masonry fireplace, butlers bar & CHILLED WINE ROOM W 8FT ARCHED IRON DOOR. Chef's kitchen w 60" wolf, 12.5 ft waterfall island, slab backsplash. Cabinetry by KINGDOM WOODWORKS. 22ft Scullery kitchen w barrel tiled 11ft ceiling. Back of house with pass through bar, featuring an AUTOMATED IRON WINDOW THAT OPENS TO SPACIOUS COVERED LOGGIA w dining and seating areas, outdoor kitchen, masonry fireplace and 50' pool spa. 6" white oak flooring and limestone entry foyer. 4 CAR GARAGE & 4 Isokern fireplaces, . FINISHED DAYLIGHT BASEMENT w bedroom, full bath, gym,exterior entry and media room.Guest baths finished in marble. July 31 completion date.
Location
State GA
County Fulton
Area 21 - Atlanta North
Lake Name None
Rooms
Bedroom Description In-Law Floorplan, Master on Main, Oversized Master
Other Rooms None
Basement Daylight, Exterior Entry, Finished, Finished Bath, Interior Entry
Main Level Bedrooms 1
Dining Room Butlers Pantry, Seats 12+
Interior
Interior Features Bookcases, Elevator, Entrance Foyer 2 Story, High Ceilings 10 ft Upper, His and Hers Closets, Walk-In Closet(s), Wet Bar
Heating Heat Pump, Radiant
Cooling Central Air
Flooring Hardwood, Other
Fireplaces Number 4
Fireplaces Type Gas Starter, Great Room, Other Room, Outside
Window Features Insulated Windows, Skylight(s)
Appliance Dishwasher, Disposal, Double Oven, Gas Range, Gas Water Heater, Microwave, Range Hood, Refrigerator
Laundry In Hall, Main Level, Upper Level
Exterior
Exterior Feature Gas Grill, Private Yard
Parking Features Garage, Garage Door Opener, Garage Faces Side, Level Driveway, Electric Vehicle Charging Station(s)
Garage Spaces 4.0
Fence None
Pool Heated, In Ground
Community Features None
Utilities Available Cable Available, Electricity Available, Sewer Available, Water Available
View Other
Roof Type Wood
Street Surface Paved
Accessibility None
Handicap Access None
Porch Covered, Rear Porch
Total Parking Spaces 9
Private Pool true
Building
Lot Description Back Yard, Level
Story Three Or More
Sewer Public Sewer
Water Public
Architectural Style Contemporary/Modern, Traditional, Other
Level or Stories Three Or More
Structure Type Brick 4 Sides, Stone
New Construction No
Construction Status New Construction
Schools
Elementary Schools Jackson - Atlanta
Middle Schools Sutton
High Schools North Atlanta
Others
Senior Community no
Restrictions false
Tax ID 17 0115 LL0122
Special Listing Condition None
Read Less Info
Want to know what your home might be worth? Contact us for a FREE valuation!

Our team is ready to help you sell your home for the highest possible price ASAP

Bought with Dorsey Alston Realtors




