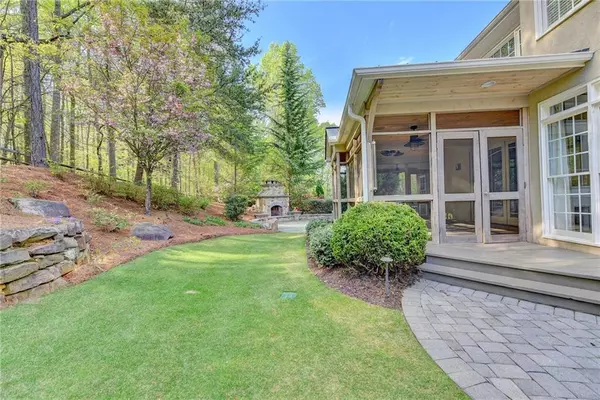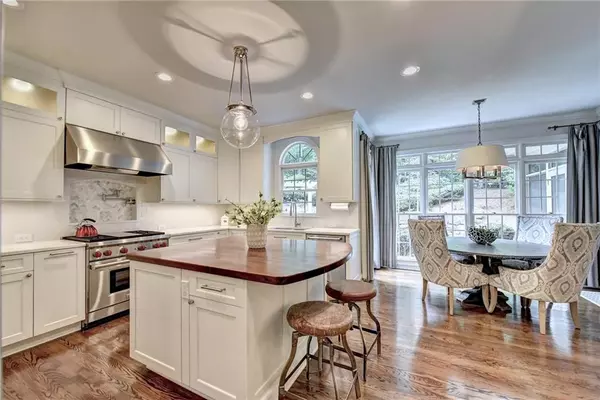For more information regarding the value of a property, please contact us for a free consultation.
Key Details
Sold Price $637,500
Property Type Single Family Home
Sub Type Single Family Residence
Listing Status Sold
Purchase Type For Sale
Square Footage 3,552 sqft
Price per Sqft $179
Subdivision Crooked Creek
MLS Listing ID 6714604
Sold Date 06/09/20
Style Traditional
Bedrooms 5
Full Baths 4
Construction Status Resale
HOA Fees $2,286
HOA Y/N Yes
Originating Board FMLS API
Year Built 1996
Annual Tax Amount $4,850
Tax Year 2019
Lot Size 0.418 Acres
Acres 0.418
Property Description
Sophistication, style and unmatched living await in this complete remodel located on a peaceful street in the coveted Gated Crooked Creek neighborhood. This exquisite home is an entertainer's dream and offers superior quality with no detail overlooked in the design & finishes. Highlights include an UDATED Chef's kitchen featuring wolf range, quartz countertops, incredible butcher block island, a zen master suite with gorgeous updated bath, upstairs media room, renovated secondary baths, custom closets, spacious formal rooms and seamless indoor/outdoor living spaces. No expenses were spared in the the private, peaceful outdoor living oasis. Boasting screened porch, custom stacked stone fireplace, uplighting, spectacular outdoor kitchen with custom cabinetry, ice maker, chef's sink, lush landscaping & so much more! With a location close to everything Alpharetta has to offer, easy access GA to 400 and top rated schools, this home is the perfect place to call home. Crooked Creek offers resort style amenities including GOLF, tennis, fitness and swim. Simply STUNNING! YOU WILL LOVE TO LIVE HERE!
Location
State GA
County Fulton
Area 13 - Fulton North
Lake Name None
Rooms
Bedroom Description Sitting Room, Other
Other Rooms Outdoor Kitchen, Other
Basement Bath/Stubbed, Exterior Entry, Full, Interior Entry, Unfinished
Main Level Bedrooms 1
Dining Room Seats 12+, Separate Dining Room
Interior
Interior Features Coffered Ceiling(s), Double Vanity, Entrance Foyer 2 Story, High Ceilings 9 ft Lower, High Ceilings 9 ft Main, Tray Ceiling(s), Walk-In Closet(s), Other
Heating Forced Air, Natural Gas
Cooling Ceiling Fan(s), Central Air
Flooring Carpet, Hardwood
Fireplaces Number 2
Fireplaces Type Family Room, Master Bedroom
Window Features Insulated Windows, Plantation Shutters
Appliance Dishwasher, Gas Cooktop, Microwave, Refrigerator, Other
Laundry Laundry Room, Main Level
Exterior
Exterior Feature Awning(s), Gas Grill, Private Yard, Other
Parking Features Attached, Garage, Garage Door Opener, Garage Faces Side, Kitchen Level
Garage Spaces 2.0
Fence Back Yard
Pool None
Community Features Clubhouse, Country Club, Gated, Golf, Homeowners Assoc, Near Schools, Near Shopping, Playground, Pool, Sidewalks, Street Lights, Tennis Court(s)
Utilities Available Cable Available, Electricity Available, Natural Gas Available, Sewer Available, Underground Utilities, Water Available
Waterfront Description None
View Other
Roof Type Composition
Street Surface Paved
Accessibility None
Handicap Access None
Porch Patio, Rear Porch, Screened
Total Parking Spaces 2
Building
Lot Description Back Yard, Landscaped, Private, Wooded
Story Two
Sewer Public Sewer
Water Public
Architectural Style Traditional
Level or Stories Two
Structure Type Cement Siding, Stucco
New Construction No
Construction Status Resale
Schools
Elementary Schools Cogburn Woods
Middle Schools Hopewell
High Schools Cambridge
Others
Senior Community no
Restrictions false
Tax ID 22 539107540834
Financing no
Special Listing Condition None
Read Less Info
Want to know what your home might be worth? Contact us for a FREE valuation!

Our team is ready to help you sell your home for the highest possible price ASAP

Bought with Keller Williams Buckhead




