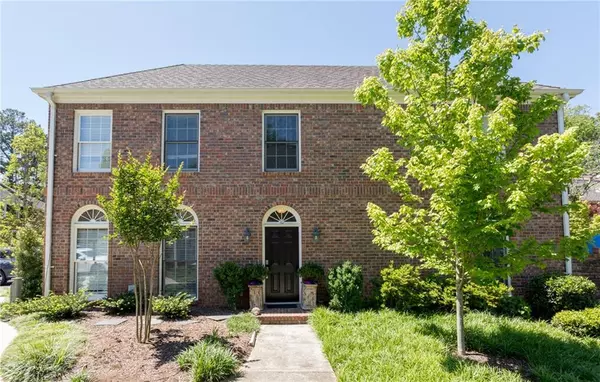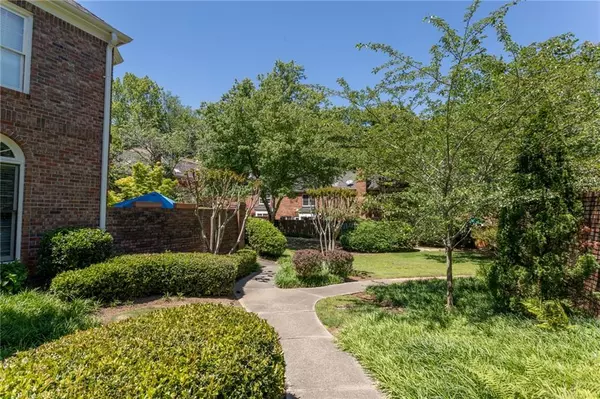For more information regarding the value of a property, please contact us for a free consultation.
Key Details
Sold Price $499,000
Property Type Townhouse
Sub Type Townhouse
Listing Status Sold
Purchase Type For Sale
Square Footage 2,178 sqft
Price per Sqft $229
Subdivision Lions Gate
MLS Listing ID 6720960
Sold Date 06/09/20
Style Townhouse, Traditional
Bedrooms 3
Full Baths 2
Half Baths 1
Construction Status Resale
HOA Fees $435
HOA Y/N Yes
Originating Board FMLS API
Year Built 1982
Annual Tax Amount $5,112
Tax Year 2019
Lot Size 1,476 Sqft
Acres 0.0339
Property Description
Rare End Unit in the middle of the complex. Fully-renovated in 2018-19, the result is an understated contemporary elegance. This spacious & private Druid Hills Townhome feels like a luxury single family home. New paint, Italian tile floors, new crown molding, custom stained stairs, new ceiling fans & lighting. The living room has wonderful natural light & the centerpiece is the Fireplace's solid Limestone Mantle & Marble wall with Custom Built-in cabinets. The kitchen was transformed with all new Cabinets, Lighting, Granite Counters, Backsplash & Jenn-Air Appliances. Perfect for entertaining, the kitchen & keeping room are open & overlook the private brick walled patio that has a new 4 inch slab with 1 inch Italian floor system, Japanese garden with blue stone & a newly planted Maple. New bench seating was installed. Don't miss the pictures of the community Salt-water pool. Walk to Lullwater Conservation Garden, Springdale Park, Candler Park and easy access to Freedom Park Trail. Quiet community close to Emory, CDC & Ponce City Market. Tour the home in the comfort of your home using the 3D Tour on the listing. You will not be disappointed with the location, incredible grounds of the complex and the attention to detail throughout the home.
Location
State GA
County Dekalb
Area 24 - Atlanta North
Lake Name None
Rooms
Bedroom Description Oversized Master, Split Bedroom Plan
Other Rooms None
Basement None
Dining Room Separate Dining Room
Interior
Interior Features Disappearing Attic Stairs, Double Vanity, Entrance Foyer, Entrance Foyer 2 Story, High Ceilings 9 ft Lower, High Ceilings 9 ft Main, High Ceilings 10 ft Main, High Speed Internet, Low Flow Plumbing Fixtures
Heating Central, Electric, Forced Air
Cooling Attic Fan, Ceiling Fan(s), Central Air, Whole House Fan, Zoned
Flooring Ceramic Tile, Hardwood
Fireplaces Number 1
Fireplaces Type Factory Built, Family Room, Gas Log, Gas Starter
Window Features Insulated Windows, Plantation Shutters
Appliance Dishwasher, Disposal, Dryer, Electric Water Heater, Gas Range, Microwave, Range Hood, Refrigerator, Washer
Laundry In Hall, Main Level
Exterior
Exterior Feature Courtyard, Garden, Private Rear Entry, Private Yard
Parking Features Assigned
Fence Back Yard, Brick, Fenced, Privacy
Pool In Ground
Community Features Dog Park, Homeowners Assoc, Near Beltline, Near Marta, Near Schools, Near Shopping, Near Trails/Greenway, Pool, Public Transportation, Sidewalks
Utilities Available Cable Available, Electricity Available, Natural Gas Available, Underground Utilities
Waterfront Description None
View Other
Roof Type Composition
Street Surface Asphalt
Accessibility None
Handicap Access None
Porch Patio
Total Parking Spaces 2
Private Pool true
Building
Lot Description Back Yard, Corner Lot, Cul-De-Sac, Front Yard, Landscaped, Private
Story Two
Sewer Public Sewer
Water Public
Architectural Style Townhouse, Traditional
Level or Stories Two
Structure Type Brick 3 Sides
New Construction No
Construction Status Resale
Schools
Elementary Schools Springdale Park
Middle Schools David T Howard
High Schools Grady
Others
HOA Fee Include Insurance, Maintenance Structure, Maintenance Grounds, Reserve Fund, Sewer, Swim/Tennis, Termite, Trash, Water
Senior Community no
Restrictions true
Tax ID 15 242 02 052
Ownership Condominium
Financing no
Special Listing Condition None
Read Less Info
Want to know what your home might be worth? Contact us for a FREE valuation!

Our team is ready to help you sell your home for the highest possible price ASAP

Bought with Keller Williams Realty Metro Atl




