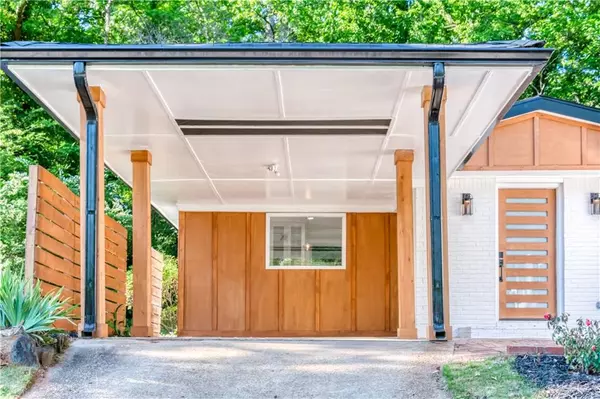For more information regarding the value of a property, please contact us for a free consultation.
Key Details
Sold Price $295,000
Property Type Single Family Home
Sub Type Single Family Residence
Listing Status Sold
Purchase Type For Sale
Square Footage 1,350 sqft
Price per Sqft $218
Subdivision Belvedere Park
MLS Listing ID 6718527
Sold Date 06/04/20
Style A-Frame, Ranch
Bedrooms 3
Full Baths 2
Construction Status Updated/Remodeled
HOA Y/N No
Originating Board FMLS API
Year Built 1957
Annual Tax Amount $717
Tax Year 2019
Lot Size 0.300 Acres
Acres 0.3
Property Description
Welcome to this fully restored Mid Century home in sought after Belvedere Park! Lovingly restored, the natural light really brings this home to life. The main components of the home have been replaced including the roof, tankless water heater and new HVAC system. Inside you are greeted by the original restored hardwood floors. In the kitchen you have an island for entertaining as well as a pantry to add to the plethora of storage options. Stainless steel LG appliances and quartz countertops makes this a chefs dream! Down the hall you will find two nice sized secondary bedrooms of which both have ceiling fans and double closets for ample storage. Step into the master suite and you will find recessed lighting and an oversized barn door. In the master bathroom you have an oversized closet, separate toilet area, marble floors and a frameless glass spa like shower with a fully tiled bench. Out back you have a low maintenance backyard with a quaint shed to tie into the charm of the home.
Location
State GA
County Dekalb
Area 52 - Dekalb-West
Lake Name None
Rooms
Bedroom Description Master on Main
Other Rooms Shed(s)
Basement None
Main Level Bedrooms 3
Dining Room Open Concept
Interior
Interior Features Low Flow Plumbing Fixtures
Heating Central
Cooling Ceiling Fan(s), Central Air
Flooring Hardwood
Fireplaces Type None
Window Features Insulated Windows
Appliance Dishwasher, Gas Oven, Gas Range, Microwave, Refrigerator, Tankless Water Heater
Laundry In Hall
Exterior
Exterior Feature Private Yard
Parking Features Carport
Fence None
Pool None
Community Features None
Utilities Available Cable Available, Natural Gas Available
View Other
Roof Type Shingle
Street Surface Asphalt
Accessibility None
Handicap Access None
Porch None
Total Parking Spaces 1
Building
Lot Description Back Yard, Wooded
Story One
Sewer Public Sewer
Water Public
Architectural Style A-Frame, Ranch
Level or Stories One
Structure Type Brick 4 Sides
New Construction No
Construction Status Updated/Remodeled
Schools
Elementary Schools Peachcrest
Middle Schools Mary Mcleod Bethune
High Schools Towers
Others
Senior Community no
Restrictions false
Tax ID 15 185 08 022
Ownership Fee Simple
Financing no
Special Listing Condition None
Read Less Info
Want to know what your home might be worth? Contact us for a FREE valuation!

Our team is ready to help you sell your home for the highest possible price ASAP

Bought with Holley Realty Team




