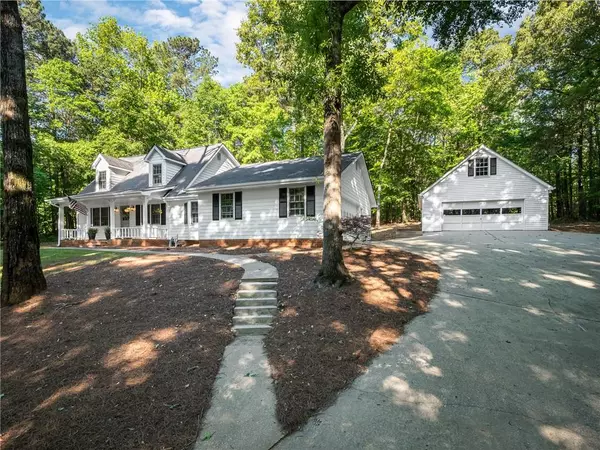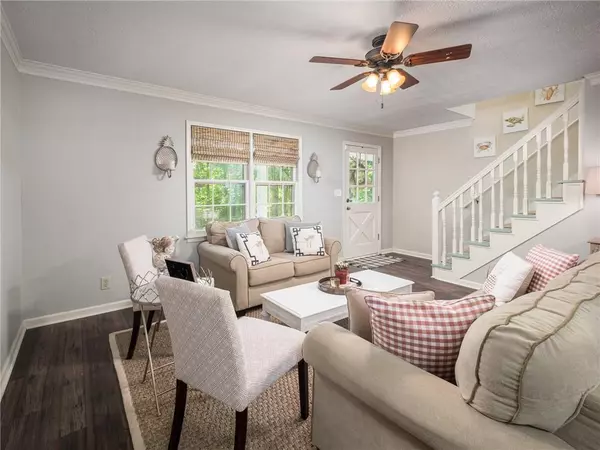For more information regarding the value of a property, please contact us for a free consultation.
Key Details
Sold Price $270,000
Property Type Single Family Home
Sub Type Single Family Residence
Listing Status Sold
Purchase Type For Sale
Square Footage 2,119 sqft
Price per Sqft $127
Subdivision Lake Dow Estates
MLS Listing ID 6719046
Sold Date 08/31/20
Style Cape Cod, Traditional
Bedrooms 4
Full Baths 2
Half Baths 1
Construction Status Resale
HOA Fees $350
HOA Y/N Yes
Originating Board FMLS API
Year Built 1986
Annual Tax Amount $3,457
Tax Year 2019
Lot Size 1.530 Acres
Acres 1.53
Property Description
WELCOME HOME ~ NOT A COOKIE CUTTER FLOORPLAN! You've found it in this newly renovated OLA Cutie! This adorable home sits on a huge 1.53 acre lot in the established Lake Dow Estates Community! Featuring BRAND NEW Laminate floors throughout the first level, Fresh New Paint! The updated kitchen is warm and inviting with WHITE cabinets, stainless steel appliances and granite countertops! Features a quaint Breakfast area and another separate formal dining area that could also be used as an office! Large laundry/utility room off of the kitchen. The Master is on the Main Level and there is another bonus/family room OR 4TH bedroom off of the living room with a half bath! The master bath has been completely renovated with bright tile, beautiful vanity and upgraded fixtures. The beautifully redone staircase will lead you to 2 Large Secondary Bedrooms with Walk IN Closets! The Jack and Jill bath connects the two rooms! Side entry oversized 2-car attached garage, plus an additional 2-car 20x30 detached garage with HUGE unfinished bonus area upstairs gives you plenty of storage or man cave opportunities! You don't want to miss this MOVE IN READY and renovated home!
Location
State GA
County Henry
Area 211 - Henry County
Lake Name None
Rooms
Bedroom Description Master on Main
Other Rooms Workshop, Other
Basement Crawl Space
Main Level Bedrooms 2
Dining Room Separate Dining Room
Interior
Interior Features Disappearing Attic Stairs, Walk-In Closet(s), Other
Heating Central, Natural Gas
Cooling Ceiling Fan(s), Central Air, Electric Air Filter, Zoned
Flooring Carpet, Ceramic Tile, Other
Fireplaces Number 1
Fireplaces Type Great Room
Window Features None
Appliance Dishwasher, Gas Oven, Gas Range, Refrigerator
Laundry Laundry Room, Main Level, Mud Room
Exterior
Exterior Feature Other
Parking Features Attached, Detached, Driveway, Garage, Garage Door Opener, Garage Faces Side, Kitchen Level
Garage Spaces 2.0
Fence None
Pool None
Community Features Homeowners Assoc
Utilities Available Cable Available, Electricity Available, Natural Gas Available, Phone Available, Water Available
View Rural
Roof Type Composition
Street Surface Asphalt
Accessibility None
Handicap Access None
Porch Front Porch, Patio
Total Parking Spaces 2
Building
Lot Description Private, Wooded
Story Two
Sewer Septic Tank
Water Public
Architectural Style Cape Cod, Traditional
Level or Stories Two
Structure Type Vinyl Siding, Other
New Construction No
Construction Status Resale
Schools
Elementary Schools Ola
Middle Schools Ola
High Schools Ola
Others
Senior Community no
Restrictions false
Tax ID 140C06010000
Special Listing Condition None
Read Less Info
Want to know what your home might be worth? Contact us for a FREE valuation!

Our team is ready to help you sell your home for the highest possible price ASAP

Bought with Keller Williams Realty ATL Part




