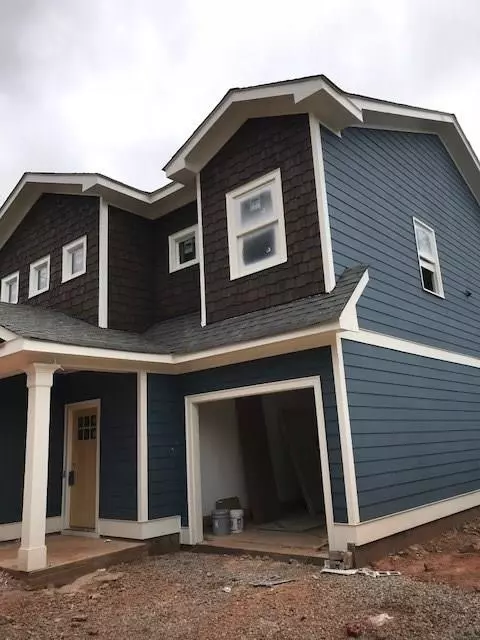For more information regarding the value of a property, please contact us for a free consultation.
Key Details
Sold Price $404,000
Property Type Single Family Home
Sub Type Single Family Residence
Listing Status Sold
Purchase Type For Sale
Subdivision Na
MLS Listing ID 6088656
Sold Date 12/05/18
Style Craftsman
Bedrooms 5
Full Baths 3
Construction Status New Construction
HOA Y/N No
Originating Board FMLS API
Year Built 2018
Available Date 2018-10-15
Tax Year 2018
Property Description
NEW CONSTRUCTION BY STONEY RIVER HOMES*PRICED TO MOVE QUICK*ONLY A FEW REMAINING*WILL BE READY IN 30 DAYS*ONE OF THE MOST SOUGHT-AFTER NEIGHBORHOODS IN THE SUBURBS*FULL BATH- 5TH BEDROOM/OFFICE ON MAIN!*BUTLERS PANTRY*SCREENED PORCH* BUILT-INS*SEPARATE LAUNDRY ROOM*HARDWOOD*FLOOR TO CEILING TILED SHOWER*PREMIUM APPLIANCE PACKAGE W/ REFRIGERATOR*DOUBLE OVEN*PREMIUM LIGHTING PACKAGE*BIKE TRAIL NEARBY*MINUTES FROM DOWNTOWN DECATUR AND DEKALB FARMERS MARKET*NO CITY TAXES*
Location
State GA
County Dekalb
Area 52 - Dekalb-West
Lake Name None
Rooms
Bedroom Description Other
Other Rooms None
Basement None
Main Level Bedrooms 1
Dining Room Separate Dining Room
Interior
Interior Features Bookcases, Disappearing Attic Stairs, Double Vanity, High Ceilings 9 ft Lower, High Ceilings 9 ft Main, High Speed Internet, Low Flow Plumbing Fixtures, Walk-In Closet(s)
Heating Electric, Zoned
Cooling Ceiling Fan(s), Central Air, Electric Air Filter, Heat Pump
Flooring Hardwood
Fireplaces Number 1
Fireplaces Type Living Room
Window Features Insulated Windows
Appliance Dishwasher, Disposal, Double Oven, ENERGY STAR Qualified Appliances, Gas Range, Microwave, Refrigerator, Self Cleaning Oven
Laundry Laundry Room, Upper Level
Exterior
Exterior Feature Other
Parking Features Driveway, Garage, Garage Door Opener
Garage Spaces 1.0
Fence Fenced
Pool None
Community Features Near Beltline, Near Marta, Park, Playground, Public Transportation
Utilities Available Electricity Available
Waterfront Description None
View Other
Roof Type Composition, Ridge Vents
Street Surface Paved
Accessibility None
Handicap Access None
Porch Front Porch, Screened
Total Parking Spaces 1
Building
Lot Description Private
Story Two
Sewer Public Sewer
Water Public
Architectural Style Craftsman
Level or Stories Two
Structure Type Cement Siding
New Construction No
Construction Status New Construction
Schools
Elementary Schools Avondale
Middle Schools Druid Hills
High Schools Druid Hills
Others
Senior Community no
Restrictions false
Tax ID 18 009 27 011
Special Listing Condition None
Read Less Info
Want to know what your home might be worth? Contact us for a FREE valuation!

Our team is ready to help you sell your home for the highest possible price ASAP

Bought with Compass




