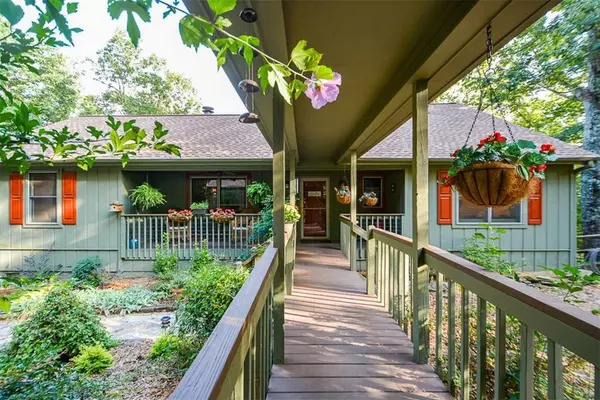For more information regarding the value of a property, please contact us for a free consultation.
Key Details
Sold Price $249,000
Property Type Single Family Home
Sub Type Single Family Residence
Listing Status Sold
Purchase Type For Sale
Square Footage 1,811 sqft
Price per Sqft $137
Subdivision Bent Tree
MLS Listing ID 6084132
Sold Date 03/01/19
Style Cottage, Ranch
Bedrooms 3
Full Baths 2
Construction Status Resale
HOA Fees $2,716
HOA Y/N No
Originating Board FMLS API
Year Built 1994
Available Date 2018-10-07
Tax Year 2017
Lot Size 0.550 Acres
Acres 0.55
Property Description
Rare opportunity in Bent Tree Community! Well maintained ranch with professionally landscaped grounds, meticulous attention to detail and quality throughout. Master suite w/ sitting room and dual sided fireplace, spacious guest bedrooms, newer sunroom addition that opens to large deck. Spectacular long range views. Updated kitchen and baths, new architectural shingle roof, terrace level work space, two car detached garage with covered walkway to inset porch. Gated community with wonderful security/first responders, updated restaurant and pub. Move in ready, easy appt.
Location
State GA
County Pickens
Area 331 - Pickens County
Lake Name None
Rooms
Bedroom Description Master on Main, Oversized Master, Sitting Room
Other Rooms None
Basement Crawl Space, Driveway Access, Exterior Entry, Partial
Main Level Bedrooms 3
Dining Room Open Concept
Interior
Interior Features Bookcases, Double Vanity, Low Flow Plumbing Fixtures, Walk-In Closet(s)
Heating Forced Air, Propane, Zoned
Cooling Ceiling Fan(s), Central Air, Zoned
Flooring Carpet, Hardwood
Fireplaces Number 1
Fireplaces Type Double Sided, Family Room, Gas Log, Master Bedroom, Outside
Window Features Skylight(s)
Appliance Dishwasher, Disposal, Electric Range, Electric Water Heater, ENERGY STAR Qualified Appliances, Microwave, Refrigerator, Self Cleaning Oven
Laundry Laundry Room, Main Level
Exterior
Exterior Feature Garden, Other
Parking Features Detached, Driveway, Garage, Garage Door Opener
Garage Spaces 2.0
Fence Back Yard, Fenced, Wood
Pool None
Community Features Clubhouse, Community Dock, Country Club, Fishing, Gated, Golf, Homeowners Assoc, Lake, Marina, Near Trails/Greenway, Pool, Tennis Court(s)
Utilities Available Cable Available, Electricity Available
Waterfront Description Lake
View Mountain(s)
Roof Type Ridge Vents, Shingle, Other
Street Surface Paved
Accessibility None
Handicap Access None
Porch Covered, Enclosed, Front Porch, Rear Porch
Total Parking Spaces 2
Building
Lot Description Cul-De-Sac, Landscaped, Private, Sloped, Wooded
Story One
Sewer Septic Tank
Water Private
Architectural Style Cottage, Ranch
Level or Stories One
Structure Type Frame, Stone
New Construction No
Construction Status Resale
Schools
Elementary Schools Tate
Middle Schools Pickens - Other
High Schools Pickens
Others
HOA Fee Include Maintenance Grounds, Security
Senior Community no
Restrictions false
Tax ID 027D 243
Special Listing Condition None
Read Less Info
Want to know what your home might be worth? Contact us for a FREE valuation!

Our team is ready to help you sell your home for the highest possible price ASAP

Bought with V.R.Estes Real Estate, Inc.




