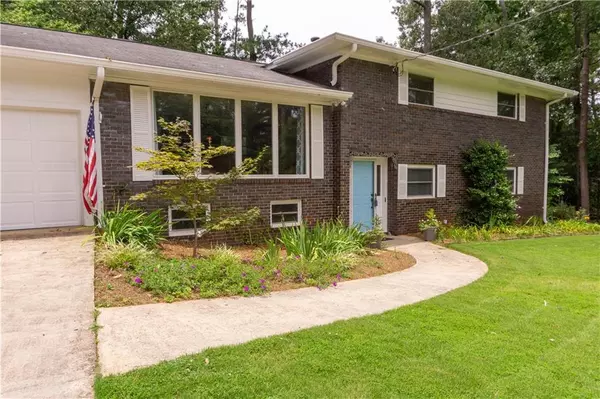For more information regarding the value of a property, please contact us for a free consultation.
Key Details
Sold Price $491,000
Property Type Single Family Home
Sub Type Single Family Residence
Listing Status Sold
Purchase Type For Sale
Square Footage 2,739 sqft
Price per Sqft $179
Subdivision Avondale Estates
MLS Listing ID 6573026
Sold Date 10/28/19
Style Contemporary/Modern
Bedrooms 5
Full Baths 3
Half Baths 1
Construction Status Resale
HOA Y/N No
Originating Board FMLS API
Year Built 1960
Annual Tax Amount $5,432
Tax Year 2017
Lot Size 0.500 Acres
Acres 0.5
Property Description
This Mid-Century Modern brick home is excellent for a growing family! Flexible & open floor plan, allows family members/guests to enjoy their own spaces while staying connected. Kids & teens can play in the entry level while parents sip cocktails in the kitchen. The lowest level can be a teen oasis, a master or in-law suite, or media center. For a family with little ones, the top level back BR is a perfect master with close access to other BRs. Wonderful screened porch and fenced yard! Plus an attached garage for easy, dry unloading through the porch. 40K price drop!! Best buy in the City for the money and renovated well too! Need lots of living space and plenty of options for entertaining and or office/media area too??? come see this home!!
Location
State GA
County Dekalb
Area 52 - Dekalb-West
Lake Name None
Rooms
Bedroom Description Split Bedroom Plan
Other Rooms Outbuilding
Basement Exterior Entry, Finished, Finished Bath, Full, Interior Entry
Dining Room Open Concept
Interior
Interior Features Double Vanity, Walk-In Closet(s)
Heating Central, Zoned
Cooling Central Air, Zoned
Flooring Carpet, Ceramic Tile, Hardwood
Fireplaces Type None
Window Features Insulated Windows
Appliance Dishwasher, Disposal, Dryer, Gas Oven, Gas Water Heater, Microwave, Refrigerator, Tankless Water Heater, Washer
Laundry In Basement
Exterior
Exterior Feature Garden, Permeable Paving, Private Rear Entry, Private Yard
Parking Features Attached, Garage, Garage Door Opener, Garage Faces Front, Kitchen Level, Level Driveway, Parking Pad
Garage Spaces 2.0
Fence Back Yard, Fenced
Pool None
Community Features Clubhouse, Lake, Near Marta, Near Schools, Park, Playground, Pool, Public Transportation, Restaurant, Swim Team, Tennis Court(s)
Utilities Available Cable Available, Electricity Available, Sewer Available
View City
Roof Type Composition
Street Surface Paved
Accessibility None
Handicap Access None
Porch Deck, Enclosed, Rear Porch, Screened
Total Parking Spaces 2
Building
Lot Description Back Yard, Front Yard, Landscaped, Level, Private
Story Multi/Split
Sewer Public Sewer
Water Public
Architectural Style Contemporary/Modern
Level or Stories Multi/Split
Structure Type Brick 4 Sides
New Construction No
Construction Status Resale
Schools
Elementary Schools Avondale
Middle Schools Druid Hills
High Schools Druid Hills
Others
Senior Community no
Restrictions false
Tax ID 15 217 09 005
Ownership Fee Simple
Special Listing Condition None
Read Less Info
Want to know what your home might be worth? Contact us for a FREE valuation!

Our team is ready to help you sell your home for the highest possible price ASAP

Bought with John Bailey Realty, Inc.




