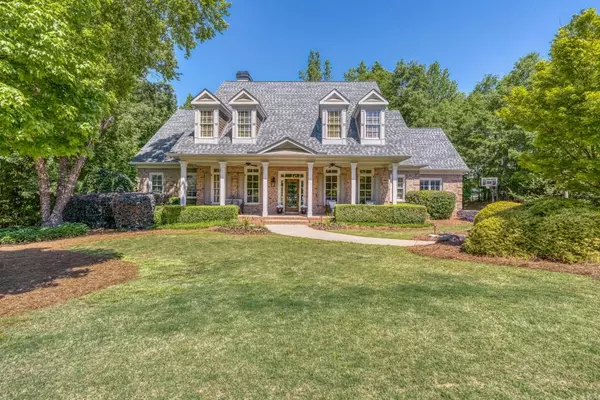For more information regarding the value of a property, please contact us for a free consultation.
Key Details
Sold Price $845,000
Property Type Single Family Home
Sub Type Single Family Residence
Listing Status Sold
Purchase Type For Sale
Square Footage 5,760 sqft
Price per Sqft $146
Subdivision Providence At Atlanta National
MLS Listing ID 6723899
Sold Date 08/28/20
Style Cape Cod, Traditional
Bedrooms 6
Full Baths 4
Half Baths 1
Construction Status Resale
HOA Y/N No
Originating Board FMLS API
Year Built 2000
Annual Tax Amount $6,929
Tax Year 2019
Lot Size 1.148 Acres
Acres 1.148
Property Description
Wonderful opportunity to purchase your family's forever home within this beautiful gated Milton community. Located just minutes from Crabapple and downtown Alpharetta you will find 510 Glen National Drive. This home sits on a private, flat, interior corner lot. Beautiful hardwoods throughout the main level continued up a brand new staircase and 2nd floor hallway. Upstairs you will find 4 bedrooms, each pair sharing a different Jack and Jill bathroom. A fifth room can be used for an office, nursery, playroom, reading room or whatever you desire. The master suite on the main level boasts a completely renovated master bathroom as well as access to the back deck. Also on the main level is a recently renovated eat in kitchen, large and bright family room along with laundry, powder room, formal dining and sitting room. The basement is every family's dream with a beautiful, one of a kind, custom bar. You will also find a full bath, bedroom, gym, flex or bonus room that can be used for a media room as well as a large family room. Walk out onto a large sitting and grilling patio steps away from where your future pool can be placed. This unique home checks all of the boxes. Come see for yourself.
Location
State GA
County Fulton
Area 13 - Fulton North
Lake Name None
Rooms
Bedroom Description Master on Main
Other Rooms None
Basement Bath/Stubbed, Daylight, Exterior Entry, Finished, Full, Interior Entry
Main Level Bedrooms 1
Dining Room Open Concept, Separate Dining Room
Interior
Interior Features Disappearing Attic Stairs, Entrance Foyer, High Ceilings 9 ft Upper, High Ceilings 10 ft Main, High Speed Internet, Walk-In Closet(s)
Heating Forced Air, Natural Gas
Cooling Attic Fan, Ceiling Fan(s), Central Air
Flooring Carpet, Ceramic Tile, Hardwood
Fireplaces Number 1
Fireplaces Type Family Room, Gas Log, Gas Starter
Window Features Insulated Windows, Plantation Shutters
Appliance Dishwasher, Disposal, Dryer, Electric Range, Microwave, Refrigerator, Self Cleaning Oven, Washer
Laundry Laundry Room, Main Level
Exterior
Exterior Feature None
Parking Features Driveway, Garage, Garage Faces Side, Level Driveway
Garage Spaces 3.0
Fence None
Pool None
Community Features Clubhouse, Gated, Homeowners Assoc, Near Schools, Near Shopping, Playground, Pool, Sidewalks, Street Lights, Tennis Court(s)
Utilities Available Cable Available, Electricity Available, Natural Gas Available, Sewer Available, Water Available
Waterfront Description None
View Other
Roof Type Composition
Street Surface Paved
Accessibility None
Handicap Access None
Porch Deck, Front Porch, Patio
Total Parking Spaces 3
Building
Lot Description Back Yard, Corner Lot, Front Yard, Landscaped, Level
Story Three Or More
Sewer Septic Tank
Water Public
Architectural Style Cape Cod, Traditional
Level or Stories Three Or More
Structure Type Brick 4 Sides
New Construction No
Construction Status Resale
Schools
Elementary Schools Summit Hill
Middle Schools Northwestern
High Schools Milton
Others
HOA Fee Include Security, Swim/Tennis, Trash
Senior Community no
Restrictions true
Tax ID 22 381008480624
Ownership Fee Simple
Financing no
Special Listing Condition None
Read Less Info
Want to know what your home might be worth? Contact us for a FREE valuation!

Our team is ready to help you sell your home for the highest possible price ASAP

Bought with Compass




