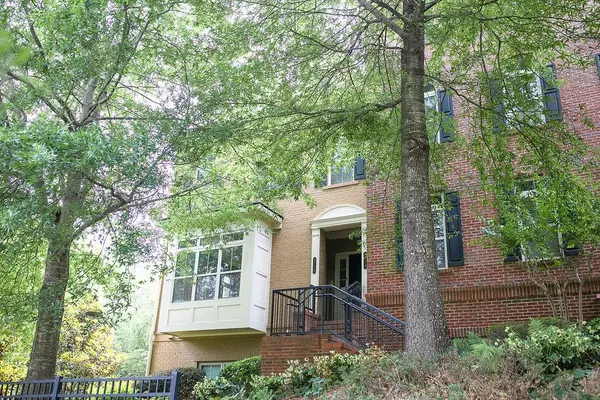For more information regarding the value of a property, please contact us for a free consultation.
Key Details
Sold Price $269,999
Property Type Townhouse
Sub Type Townhouse
Listing Status Sold
Purchase Type For Sale
Square Footage 1,400 sqft
Price per Sqft $192
Subdivision Enclave At Milton Park
MLS Listing ID 6726836
Sold Date 06/19/20
Style Townhouse
Bedrooms 2
Full Baths 2
Construction Status Resale
HOA Y/N Yes
Originating Board FMLS API
Year Built 2006
Annual Tax Amount $1,579
Tax Year 2019
Lot Size 1,389 Sqft
Acres 0.0319
Property Description
Charming end unit! So many windows with lovely views to the lake. Everything you could want: large sitting area with fireplace and built in shelves, hardwood floors, large kitchen with granite countertops and stainless appliances. Enjoy your morning coffee on your covered deck off the kitchen in this high end community. Large master bedroom with treyed ceilings, walk in closet and spa quality bathroom. 9 foot ceilings. Second bedroom and bath on separate floor for privacy. Great schools. Area is amazing with short walk to coffee shop or lake gazebo with new grill area. The walking path around the lake leads to the Greenway (18 mile bike and walking trail along river) Northpoint Mall is less than a mile away. New development is approved to change Sears and Sears parking lot into outdoor Avalon style development) Easy access to 400 and Avalon. If you have never been to the Enclave at Milton you are in for a treat! Wonderful opportunity.
Location
State GA
County Fulton
Area 14 - Fulton North
Lake Name None
Rooms
Bedroom Description Master on Main
Other Rooms Other
Basement None
Main Level Bedrooms 1
Dining Room Open Concept
Interior
Interior Features High Ceilings 9 ft Lower, High Ceilings 9 ft Main, High Speed Internet, Tray Ceiling(s)
Heating Heat Pump
Cooling Ceiling Fan(s), Central Air
Flooring Carpet, Ceramic Tile, Hardwood
Fireplaces Number 1
Fireplaces Type Gas Log
Window Features Insulated Windows
Appliance Dishwasher, Disposal, Gas Cooktop, Gas Oven, Microwave
Laundry Main Level
Exterior
Exterior Feature Balcony, Private Front Entry, Private Rear Entry
Parking Features Driveway, Garage, Garage Door Opener
Garage Spaces 1.0
Fence None
Pool None
Community Features Homeowners Assoc, Lake
Utilities Available Cable Available, Electricity Available, Natural Gas Available, Phone Available, Sewer Available, Underground Utilities, Water Available
Roof Type Composition
Street Surface Asphalt
Accessibility Accessible Full Bath, Accessible Kitchen
Handicap Access Accessible Full Bath, Accessible Kitchen
Porch Covered
Total Parking Spaces 1
Building
Lot Description Landscaped
Story Two
Sewer Public Sewer
Water Public
Architectural Style Townhouse
Level or Stories Two
Structure Type Brick 4 Sides
New Construction No
Construction Status Resale
Schools
Elementary Schools New Prospect
Middle Schools Webb Bridge
High Schools Alpharetta
Others
HOA Fee Include Insurance, Maintenance Structure, Maintenance Grounds, Reserve Fund, Termite, Trash
Senior Community no
Restrictions true
Tax ID 12 287008092312
Ownership Condominium
Financing yes
Special Listing Condition None
Read Less Info
Want to know what your home might be worth? Contact us for a FREE valuation!

Our team is ready to help you sell your home for the highest possible price ASAP

Bought with Berkshire Hathaway HomeServices Georgia Properties




