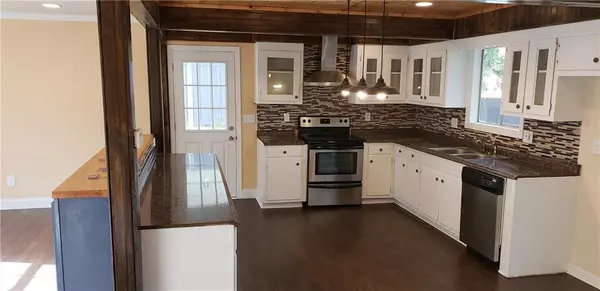For more information regarding the value of a property, please contact us for a free consultation.
Key Details
Sold Price $140,000
Property Type Single Family Home
Sub Type Single Family Residence
Listing Status Sold
Purchase Type For Sale
Square Footage 1,900 sqft
Price per Sqft $73
Subdivision College Park
MLS Listing ID 6080759
Sold Date 01/22/19
Style Traditional
Bedrooms 4
Full Baths 2
Half Baths 1
Construction Status Updated/Remodeled
HOA Fees $100
HOA Y/N Yes
Originating Board FMLS API
Year Built 1974
Available Date 2018-10-03
Annual Tax Amount $711
Tax Year 2016
Lot Size 0.258 Acres
Acres 0.2583
Property Description
Buyers financing fell thru. Seller motivated IF closed BEFORE Christmas! Beautiful 4 bedrm, 3 ba. home, Renovations are spectacular! Wood flooring, Natural wood /wood beam kitchen/dinng ceiling. Dual kitchen, countertops, white and glass kitchen cabinets w/tile backsplash, Stainless steel stove, hood & Dishwasher, new paint (in & out) new light fixtures,AND that's just the main level. 3 good sized bedrooms on top level, plus 1 full bath and 1 half bath. Daylight Basemnt w/ 4th bedrm, full bath, family rm w/ wood floors, private entry/exit. level fenced bkyard W/BIG deck
Location
State GA
County Fulton
Area 33 - Fulton South
Lake Name None
Rooms
Bedroom Description In-Law Floorplan, Split Bedroom Plan
Other Rooms RV/Boat Storage
Basement Daylight, Exterior Entry, Finished, Finished Bath, Interior Entry
Dining Room None
Interior
Interior Features Beamed Ceilings, His and Hers Closets, Walk-In Closet(s), Other
Heating Electric, Forced Air, Heat Pump
Cooling Ceiling Fan(s), Central Air, Heat Pump
Flooring Carpet, Hardwood, Sustainable
Fireplaces Type None
Appliance Dishwasher, Electric Range, Gas Water Heater, Self Cleaning Oven, Other
Laundry In Basement, Laundry Room
Exterior
Exterior Feature Other
Parking Features Carport, RV Access/Parking
Fence Back Yard, Fenced, Wood
Pool None
Community Features Homeowners Assoc, Other
Utilities Available Cable Available, Electricity Available, Natural Gas Available
Roof Type Composition
Street Surface Paved
Accessibility None
Handicap Access None
Porch Deck, Front Porch, Rear Porch
Total Parking Spaces 2
Building
Lot Description Landscaped, Level, Private
Story One and One Half
Sewer Public Sewer
Water Public
Architectural Style Traditional
Level or Stories One and One Half
Structure Type Brick Front, Frame, Other
New Construction No
Construction Status Updated/Remodeled
Schools
Elementary Schools S.L. Lewis
Middle Schools Mcnair - Fulton
High Schools Creekside
Others
Senior Community no
Restrictions false
Tax ID 13 012900020627
Special Listing Condition None
Read Less Info
Want to know what your home might be worth? Contact us for a FREE valuation!

Our team is ready to help you sell your home for the highest possible price ASAP

Bought with T. Nicole & Company Residential Brokerage




