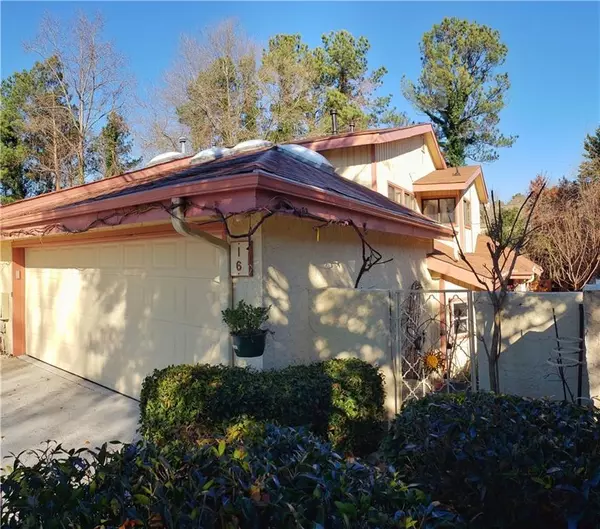For more information regarding the value of a property, please contact us for a free consultation.
Key Details
Sold Price $285,500
Property Type Townhouse
Sub Type Townhouse
Listing Status Sold
Purchase Type For Sale
Square Footage 2,000 sqft
Price per Sqft $142
Subdivision River Ridge
MLS Listing ID 6125267
Sold Date 03/29/19
Style Patio Home
Bedrooms 3
Full Baths 2
Construction Status Updated/Remodeled
HOA Fees $150
HOA Y/N Yes
Originating Board FMLS API
Year Built 1977
Available Date 2019-01-26
Annual Tax Amount $2,065
Tax Year 2017
Property Description
Fee Simple, Master On a Main, cluster house in Johns Creek*Close to Chattahoochee Reserve Park, North Point Mall, Avalon and 400*A lot of upgrades including European style red oversized kitchen w/ sliding shelves, granite counter tops, Italian backsplash & designed wall in breakfast area*All existing floor remodeled to laminate, L/D ceilings remodeled to coffered*Fresh pain exterior and interior*Master bath w/Jacuzzi & shower, Custom cedar closets*2 car garage freshly painted* Ceiling fans* Private, fenced backyard with koi pond* Seller is related to Listing agent
Location
State GA
County Fulton
Area 14 - Fulton North
Lake Name None
Rooms
Bedroom Description Master on Main, Oversized Master
Other Rooms Other
Main Level Bedrooms 1
Dining Room Dining L, Separate Dining Room
Interior
Interior Features Entrance Foyer, High Ceilings 10 ft Main, Low Flow Plumbing Fixtures, Tray Ceiling(s), Walk-In Closet(s), Wet Bar
Heating Central, Forced Air, Natural Gas
Cooling Ceiling Fan(s), Central Air
Flooring Hardwood
Fireplaces Number 1
Fireplaces Type Factory Built, Gas Starter, Living Room
Appliance Dishwasher, Disposal, Dryer, Electric Range, Gas Water Heater, Microwave, Refrigerator, Self Cleaning Oven, Washer
Laundry In Kitchen, Laundry Room
Exterior
Exterior Feature Private Rear Entry, Private Yard
Parking Features Attached, Garage
Garage Spaces 2.0
Fence Back Yard, Fenced, Privacy
Pool None
Community Features Clubhouse, Homeowners Assoc, Near Shopping, Park, Pool, Tennis Court(s)
Utilities Available Cable Available, Electricity Available, Natural Gas Available, Sewer Available, Underground Utilities, Water Available
Roof Type Composition
Accessibility None
Handicap Access None
Porch Deck
Total Parking Spaces 2
Building
Lot Description Other
Story Two
Architectural Style Patio Home
Level or Stories Two
Structure Type Frame, Stucco
New Construction No
Construction Status Updated/Remodeled
Schools
Elementary Schools Barnwell
Middle Schools Haynes Bridge
High Schools Centennial
Others
HOA Fee Include Maintenance Grounds
Senior Community no
Restrictions true
Tax ID 12 321209310205
Ownership Fee Simple
Financing no
Special Listing Condition None
Read Less Info
Want to know what your home might be worth? Contact us for a FREE valuation!

Our team is ready to help you sell your home for the highest possible price ASAP

Bought with Virtual Properties Realty.Com




