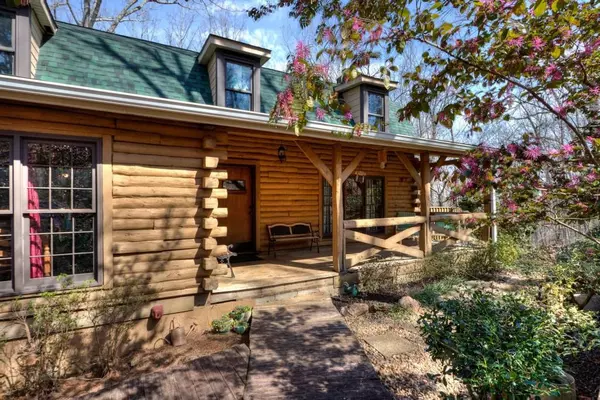For more information regarding the value of a property, please contact us for a free consultation.
Key Details
Sold Price $210,330
Property Type Single Family Home
Sub Type Single Family Residence
Listing Status Sold
Purchase Type For Sale
Square Footage 2,044 sqft
Price per Sqft $102
MLS Listing ID 6521327
Sold Date 04/19/19
Style Cabin
Bedrooms 3
Full Baths 2
Half Baths 1
Construction Status Resale
HOA Y/N No
Originating Board FMLS API
Year Built 1983
Annual Tax Amount $1,806
Tax Year 2018
Lot Size 3.980 Acres
Acres 3.98
Property Description
Rustic, Cozy but open Log Cabin on close to 4 acres in the woods; feel far away but be close to all you need! Enjoy a roaring fire in the Rock Fireplace. The large kitchen means you can cook to your heart's delight! Huge, beautifully beamed Master BR tucked upstairs will make you feel like you're resort living! Enjoy your morning coffee overlooking miles of woodlands on your wrap around porch Why just get away on the weekends when you can live there? Home includes water purification system.
Location
State GA
County Paulding
Area 191 - Paulding County
Lake Name None
Rooms
Bedroom Description Oversized Master, Split Bedroom Plan, Other
Other Rooms None
Basement Daylight, Exterior Entry, Full, Interior Entry, Unfinished
Dining Room Open Concept, Separate Dining Room
Interior
Interior Features Beamed Ceilings, Cathedral Ceiling(s), Entrance Foyer, High Speed Internet, Walk-In Closet(s)
Heating Central, Electric, Heat Pump
Cooling Ceiling Fan(s), Central Air, Heat Pump
Flooring Carpet, Ceramic Tile, Hardwood
Fireplaces Number 1
Fireplaces Type Family Room
Window Features None
Appliance Dishwasher, Dryer, Electric Oven, Electric Range, Electric Water Heater, Microwave, Refrigerator, Washer
Laundry Laundry Room
Exterior
Exterior Feature Private Yard, Other
Parking Features Attached, Drive Under Main Level, Garage Faces Side, Parking Pad
Garage Spaces 1.0
Fence None
Pool None
Community Features None
Utilities Available Cable Available
Waterfront Description None
View Mountain(s), Rural
Roof Type Composition, Shingle
Street Surface Asphalt
Accessibility None
Handicap Access None
Porch Covered, Deck, Front Porch, Side Porch, Wrap Around
Total Parking Spaces 1
Building
Lot Description Private, Sloped, Wooded
Story Two
Sewer Septic Tank
Water Well
Architectural Style Cabin
Level or Stories Two
Structure Type Log
New Construction No
Construction Status Resale
Schools
Elementary Schools Allgood - Paulding
Middle Schools Herschel Jones
High Schools Paulding County
Others
Senior Community no
Restrictions false
Tax ID 006172
Financing no
Special Listing Condition None
Read Less Info
Want to know what your home might be worth? Contact us for a FREE valuation!

Our team is ready to help you sell your home for the highest possible price ASAP

Bought with Ledford Realty Group, LLC.




