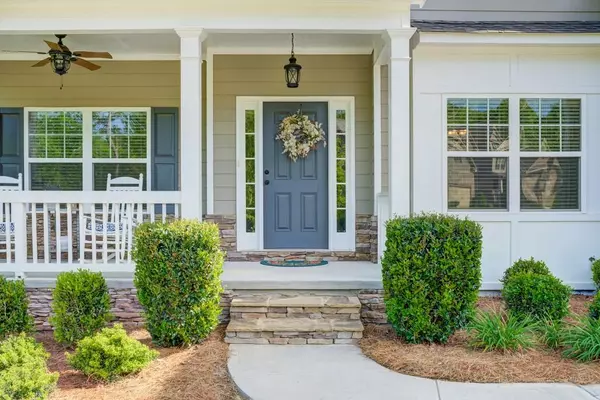For more information regarding the value of a property, please contact us for a free consultation.
Key Details
Sold Price $433,000
Property Type Single Family Home
Sub Type Single Family Residence
Listing Status Sold
Purchase Type For Sale
Square Footage 3,408 sqft
Price per Sqft $127
Subdivision Hamilton Creek
MLS Listing ID 6548935
Sold Date 08/02/19
Style Traditional
Bedrooms 5
Full Baths 4
HOA Fees $600
Originating Board FMLS API
Year Built 2016
Annual Tax Amount $4,598
Tax Year 2018
Lot Size 0.716 Acres
Property Description
Welcome Home to this beautiful, 5 bedroom, 4 full bath, almost new, home! Large 3/4 acre, private, fenced, wooded lot w/babbling creek, on a cul de sac. Enjoy the cozy rocking chair front porch, that welcomes you into the Grand 2 story foyer. 2 story Family Room with wall of windows & loads of natural light, that overlooks the kitchen. Kitchen has granite, s/s appliances, with breakfast bar & sitting area. Guest Bedroom & full Bath on main. Large Master w/sitting room & gorgeous master bath with walk-in closet! There is so much more, you've got to come see for yourself!
Location
State GA
County Cobb
Rooms
Other Rooms None
Basement Bath/Stubbed, Daylight, Exterior Entry, Full, Interior Entry, Unfinished
Dining Room Seats 12+, Separate Dining Room
Interior
Interior Features High Ceilings 9 ft Main, High Ceilings 9 ft Upper, High Speed Internet, Entrance Foyer, Other, Wet Bar, Walk-In Closet(s)
Heating Central, Forced Air
Cooling Central Air, Other
Flooring Carpet, Ceramic Tile, Hardwood
Fireplaces Number 1
Fireplaces Type Gas Log, Gas Starter, Great Room
Laundry Laundry Room, Main Level
Exterior
Exterior Feature Private Yard, Rear Stairs
Parking Features Attached, Garage Door Opener, Garage, Kitchen Level, Level Driveway
Garage Spaces 2.0
Fence Back Yard, Fenced, Privacy, Wood
Pool None
Community Features Sidewalks, Street Lights
Utilities Available Cable Available, Electricity Available, Natural Gas Available, Phone Available, Sewer Available, Underground Utilities, Water Available
Waterfront Description None
View Other
Roof Type Composition
Building
Lot Description Cul-De-Sac, Front Yard, Landscaped, Private, Wooded
Story Two
Sewer Public Sewer
Water Public
New Construction No
Schools
Elementary Schools Bullard
Middle Schools Mcclure
High Schools Harrison
Others
Senior Community no
Special Listing Condition None
Read Less Info
Want to know what your home might be worth? Contact us for a FREE valuation!

Our team is ready to help you sell your home for the highest possible price ASAP

Bought with RE/MAX PURE




