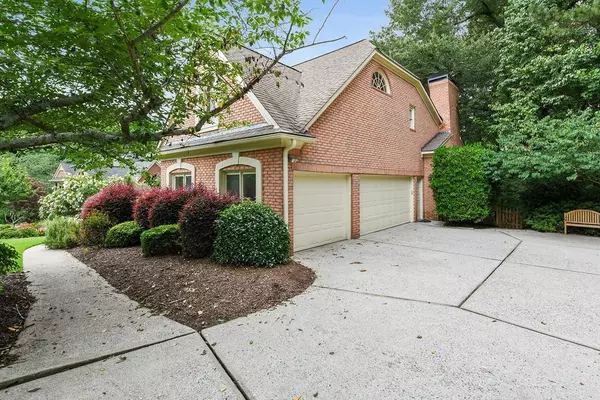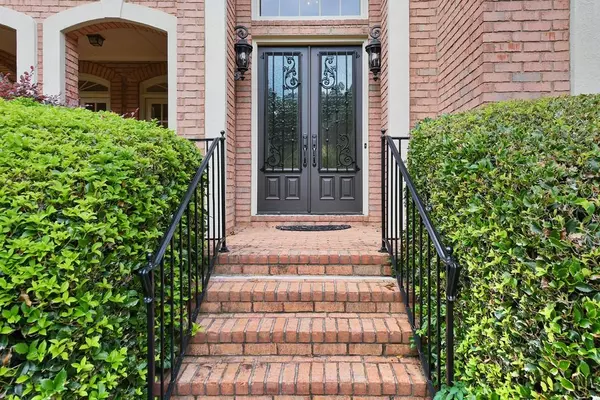For more information regarding the value of a property, please contact us for a free consultation.
Key Details
Sold Price $755,000
Property Type Single Family Home
Sub Type Single Family Residence
Listing Status Sold
Purchase Type For Sale
Square Footage 7,187 sqft
Price per Sqft $105
Subdivision Hampton Hall
MLS Listing ID 6571872
Sold Date 09/20/19
Style Traditional
Bedrooms 7
Full Baths 5
HOA Fees $1,275
Originating Board FMLS API
Year Built 1994
Annual Tax Amount $8,679
Tax Year 2018
Lot Size 0.659 Acres
Property Description
Stunning Executive John Wieland Brick Home in Alpharetta on Private Cul de Sac Lot overlooking Big Creek! Major Kitchen Remodel & Fam Rm*Custom Cabinetry, Granite, SS Appl, SubZero Frig ,Thermador Range,Wine Bar*HW Floors on 1st & 2nd Flr*Remodeled MA Bath w/Custom Cabinetry, Granite , Travertine Tile*Custom Closets*Updated Guest Ba*Terr Lvl w/Wine Rm, InLaw Suite w/Full Kitchen, 2nd Laundry & Ba. Outdr Screen Living Area w/Stone Frplce & Wet Bar. StonePave Patio in Backyard*Prof Hardscaped Stone Stairway w/Driveway Access. 3 Car Side Entry Garage. Johns Creek Schools!
Location
State GA
County Fulton
Rooms
Other Rooms None
Basement Daylight, Exterior Entry, Finished Bath, Finished, Full, Interior Entry
Dining Room Seats 12+, Separate Dining Room
Interior
Interior Features High Ceilings 10 ft Main, Entrance Foyer 2 Story, High Ceilings 9 ft Upper, Bookcases, Cathedral Ceiling(s), Double Vanity, Disappearing Attic Stairs, High Speed Internet, Entrance Foyer, Tray Ceiling(s), Wet Bar, Walk-In Closet(s)
Heating Forced Air, Natural Gas
Cooling Ceiling Fan(s), Central Air
Flooring Ceramic Tile, Hardwood
Fireplaces Number 3
Fireplaces Type Double Sided, Gas Starter, Great Room, Keeping Room, Other Room
Laundry Upper Level
Exterior
Exterior Feature Private Front Entry, Private Rear Entry, Private Yard
Parking Features Attached, Garage Door Opener, Garage Faces Side, Kitchen Level, Level Driveway
Garage Spaces 3.0
Fence Back Yard, Fenced
Pool None
Community Features Clubhouse, Homeowners Assoc, Other, Playground, Pool, Sidewalks, Street Lights, Swim Team, Tennis Court(s)
Utilities Available Cable Available, Electricity Available, Natural Gas Available, Phone Available, Sewer Available, Underground Utilities, Water Available
Waterfront Description Creek
View Other
Roof Type Composition
Building
Lot Description Back Yard, Creek On Lot, Cul-De-Sac, Landscaped, Level, Private, Wooded
Story Two
Sewer Public Sewer
Water Public
New Construction No
Schools
Elementary Schools Dolvin
Middle Schools Autrey Mill
High Schools Johns Creek
Others
Senior Community no
Special Listing Condition None
Read Less Info
Want to know what your home might be worth? Contact us for a FREE valuation!

Our team is ready to help you sell your home for the highest possible price ASAP

Bought with KELLER WILLIAMS REALTY PARTNERS




