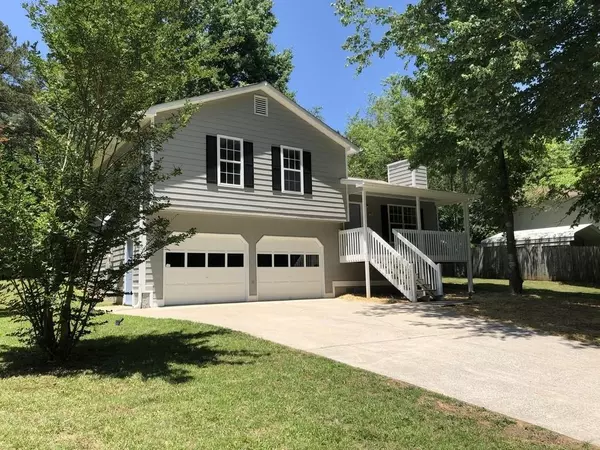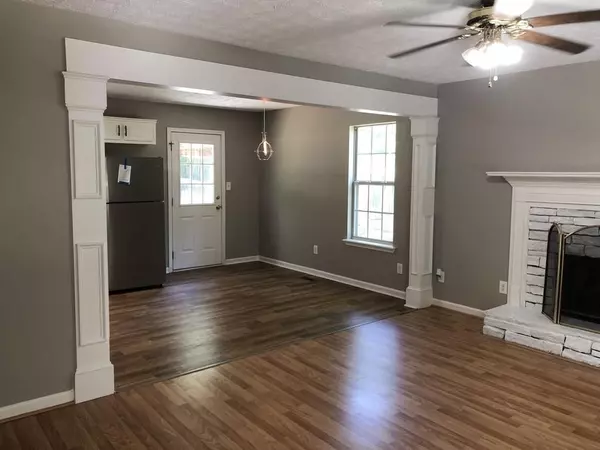For more information regarding the value of a property, please contact us for a free consultation.
Key Details
Sold Price $166,000
Property Type Single Family Home
Sub Type Single Family Residence
Listing Status Sold
Purchase Type For Sale
Square Footage 1,104 sqft
Price per Sqft $150
Subdivision Eastridge
MLS Listing ID 6560764
Sold Date 06/28/19
Style Traditional
Bedrooms 3
Full Baths 2
Originating Board FMLS API
Year Built 1996
Annual Tax Amount $1,254
Tax Year 2017
Lot Size 0.500 Acres
Property Description
FULLY RENOVATED! Situated in a quiet neighborhood, this bright and cheery 1 1/2 story traditional home is a must-see. Open Floor Plan! Brand new stainless steel appliances, new countertop, fresh paint, new hardwood floors in the kitchen. Upstairs carpeting is NEW! Ceiling fans in all rooms. Storage shed located in the backyard. Welcome home!
Location
State GA
County Paulding
Rooms
Other Rooms None
Basement Crawl Space
Dining Room Open Concept
Interior
Interior Features Disappearing Attic Stairs, Entrance Foyer
Heating Central, Forced Air
Cooling Ceiling Fan(s), Central Air
Flooring Carpet, Hardwood
Fireplaces Number 1
Fireplaces Type Gas Starter, Living Room
Laundry In Garage
Exterior
Exterior Feature Private Yard, Private Front Entry, Private Rear Entry, Storage
Parking Features Garage Door Opener, Garage, Garage Faces Front
Garage Spaces 2.0
Fence Back Yard
Pool None
Community Features None
Utilities Available Cable Available, Electricity Available, Natural Gas Available, Water Available
Waterfront Description None
View Other
Roof Type Composition
Building
Lot Description Back Yard, Front Yard, Level, Private
Story Multi/Split
Sewer Septic Tank
Water Public
New Construction No
Schools
Elementary Schools C.A. Roberts
Middle Schools East Paulding
High Schools East Paulding
Others
Senior Community no
Special Listing Condition None
Read Less Info
Want to know what your home might be worth? Contact us for a FREE valuation!

Our team is ready to help you sell your home for the highest possible price ASAP

Bought with Excalibur Homes, LLC.




