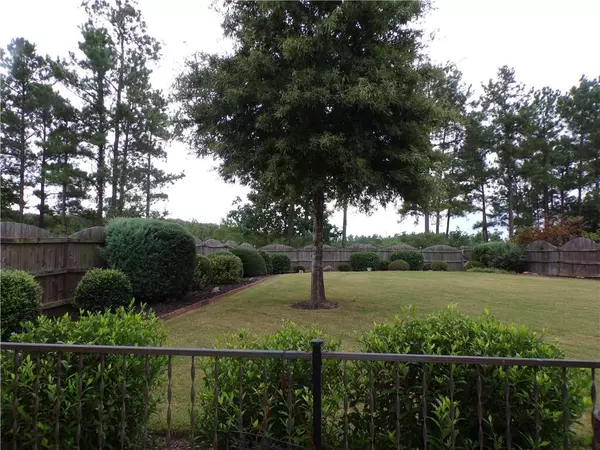For more information regarding the value of a property, please contact us for a free consultation.
Key Details
Sold Price $250,000
Property Type Single Family Home
Sub Type Single Family Residence
Listing Status Sold
Purchase Type For Sale
Square Footage 1,930 sqft
Price per Sqft $129
Subdivision Cedar Mill
MLS Listing ID 6608469
Sold Date 09/19/19
Style Craftsman, Ranch
Bedrooms 3
Full Baths 2
Construction Status Resale
HOA Fees $575
HOA Y/N Yes
Originating Board FMLS API
Year Built 2007
Annual Tax Amount $847
Tax Year 2018
Lot Size 0.260 Acres
Acres 0.26
Property Description
Incredibly Gorgeous Ranch is flawless! Freshly painted interior and brand new carpet throughout. Fabulous open floor plan is so spacious and offers soaring vaulted ceilings in great room w/gas log fireplace. Double french doors to sun room w/windows overlooking professionally landscaped, fenced yard. Awesome kitchen w/hardwoods,cherry cabinets, Corian counter tops & breakfast bar. Mst BR on main has sitting area, huge walk-in closet & mst ba offers double vanities, Make up vanity & custom double shower w/custom travertine tile and seat. Covered front porch & Back Patio. 2 car kitchen level garage. All Whirlpool appliances remain w/home. All plantation blinds installed for you. Laundry room on main. Gardener's delight as gardenia and encove azalea bloom! Absolutely Immaculate home awaits one lucky family! Seller has termite bond with Northwest. Garage opener and all orginal paperwork for home. Fabulous clubhouse, pool, tennis courts and playground. Hardwood floors in Foyer & Kitchen, Tiled flooring in Sunroom, Archways entering Greatroom for flare! Huge Dining Room opens to kitchen & greatroom with easy access to Covered back Patio with rought iron fencing. Plush lawn, Track lighting, new kitchen faucet. This home is for your pickiest buyer as won't disappoint you! Great location, schools and minutes to Lake Allatoona, Lake Point Sporting Complex, Red Top Mountain, Shopping, 75, 61 and Restuarants.
Location
State GA
County Paulding
Area 191 - Paulding County
Lake Name None
Rooms
Bedroom Description Master on Main, Sitting Room, Split Bedroom Plan
Other Rooms None
Basement None
Main Level Bedrooms 3
Dining Room Seats 12+, Separate Dining Room
Interior
Interior Features Disappearing Attic Stairs, Double Vanity, Entrance Foyer, High Ceilings 10 ft Main, High Speed Internet, Tray Ceiling(s), Walk-In Closet(s)
Heating Central, Electric, Forced Air, Natural Gas
Cooling Ceiling Fan(s), Central Air
Flooring Carpet, Hardwood
Fireplaces Number 1
Fireplaces Type Gas Log, Gas Starter, Glass Doors, Great Room
Window Features None
Appliance Dishwasher, Disposal, Electric Range, Electric Water Heater, Microwave, Refrigerator
Laundry In Hall, Laundry Room, Main Level
Exterior
Exterior Feature Garden, Private Yard
Parking Features Attached, Garage, Kitchen Level, Level Driveway
Garage Spaces 2.0
Fence Back Yard, Privacy, Wood, Wrought Iron
Pool None
Community Features Catering Kitchen, Clubhouse, Homeowners Assoc, Near Schools, Near Shopping, Playground, Pool, Sidewalks, Tennis Court(s)
Utilities Available Cable Available, Electricity Available, Natural Gas Available, Sewer Available, Underground Utilities, Water Available
Waterfront Description None
View Other
Roof Type Composition
Street Surface Paved
Accessibility None
Handicap Access None
Porch Covered, Front Porch, Patio
Total Parking Spaces 2
Building
Lot Description Back Yard, Landscaped, Level, Private
Story One
Sewer Septic Tank
Water Public
Architectural Style Craftsman, Ranch
Level or Stories One
Structure Type Brick Front, Cement Siding
New Construction No
Construction Status Resale
Schools
Elementary Schools Floyd L. Shelton
Middle Schools Sammy Mcclure Sr.
High Schools North Paulding
Others
HOA Fee Include Maintenance Structure, Maintenance Grounds, Swim/Tennis
Senior Community no
Restrictions false
Tax ID 072546
Ownership Fee Simple
Special Listing Condition None
Read Less Info
Want to know what your home might be worth? Contact us for a FREE valuation!

Our team is ready to help you sell your home for the highest possible price ASAP

Bought with KELLER WILLIAMS REALTY PARTNERS




