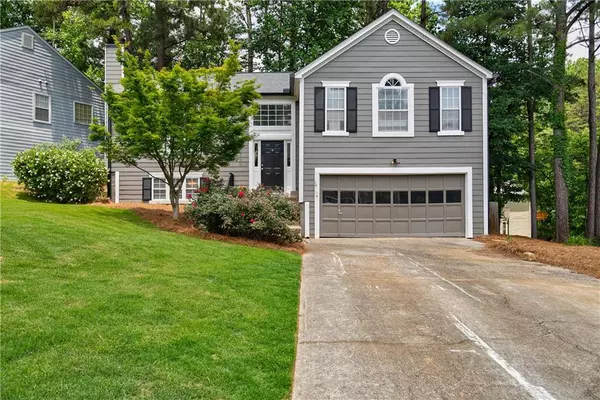For more information regarding the value of a property, please contact us for a free consultation.
Key Details
Sold Price $305,000
Property Type Single Family Home
Sub Type Single Family Residence
Listing Status Sold
Purchase Type For Sale
Square Footage 1,922 sqft
Price per Sqft $158
Subdivision Preston Oaks
MLS Listing ID 6732264
Sold Date 07/07/20
Style Traditional
Bedrooms 5
Full Baths 2
Half Baths 1
Construction Status Resale
HOA Y/N No
Originating Board FMLS API
Year Built 1993
Annual Tax Amount $2,345
Tax Year 2019
Lot Size 9,147 Sqft
Acres 0.21
Property Description
Don't miss this amazing home in the heart of Johns Creek with upgrades at every turn. Situated on a private cut-de-sac lot with fenced private backyard, beautifully landscaped yard and long driveway. This estate boasts maximum privacy without sacrificing convenience. Retreat to the tranquil back yard featuring a large deck and wooded backyard for maximum privacy. Ample room for fire pit and/or lounging al fresco. Gated enclosure adds maximum security and privacy. Your new home has updated concrete siding, newer roof, fresh paint and beautiful lush landscaping. Inside your home includes new flooring, fresh paint, vaulted ceilings, finished basement, upgraded heat pump, lavish master suite with shower and separate tub. Main level is for the entertainer with ample room to gather around the fireplace or relax and watch TV. Cozy kitchen with painted cabinets, upgraded stainless steel appliances. Your new home is only moments from shopping, dining, parks and recreation. 2 car garage with private rear entry. This home has so much to offer from upgraded flooring to lighting to paint and appliances. Did you see the schools? It is no wonder current owners have been here so long! This home is second to nothing. Amazing!
Location
State GA
County Fulton
Area 14 - Fulton North
Lake Name None
Rooms
Bedroom Description In-Law Floorplan
Other Rooms None
Basement Finished
Main Level Bedrooms 3
Dining Room Separate Dining Room
Interior
Interior Features Cathedral Ceiling(s), Entrance Foyer 2 Story, High Ceilings 10 ft Main, High Speed Internet, Walk-In Closet(s)
Heating Natural Gas
Cooling Ceiling Fan(s), Central Air
Flooring Carpet, Ceramic Tile, Vinyl
Fireplaces Number 1
Fireplaces Type Factory Built, Family Room
Window Features Insulated Windows
Appliance Dishwasher, Disposal, Electric Water Heater, Gas Oven, Microwave, Refrigerator
Laundry In Basement, In Hall
Exterior
Exterior Feature Private Yard
Parking Features Attached, Driveway, Garage, Garage Door Opener
Garage Spaces 2.0
Fence Back Yard, Fenced, Privacy, Wood
Pool None
Community Features Near Schools, Near Shopping, Street Lights
Utilities Available Cable Available, Electricity Available, Natural Gas Available, Phone Available, Sewer Available, Underground Utilities, Water Available
Waterfront Description None
View Other
Roof Type Composition
Street Surface Paved
Accessibility None
Handicap Access None
Porch Deck, Rear Porch
Total Parking Spaces 2
Building
Lot Description Cul-De-Sac, Level, Private
Story Multi/Split
Sewer Public Sewer
Water Public
Architectural Style Traditional
Level or Stories Multi/Split
Structure Type Cement Siding
New Construction No
Construction Status Resale
Schools
Elementary Schools Barnwell
Middle Schools Autrey Mill
High Schools Johns Creek
Others
Senior Community no
Restrictions false
Tax ID 11 008300150133
Special Listing Condition None
Read Less Info
Want to know what your home might be worth? Contact us for a FREE valuation!

Our team is ready to help you sell your home for the highest possible price ASAP

Bought with RE/MAX Around Atlanta Realty




