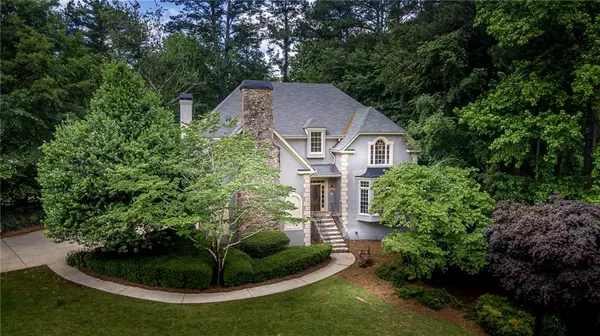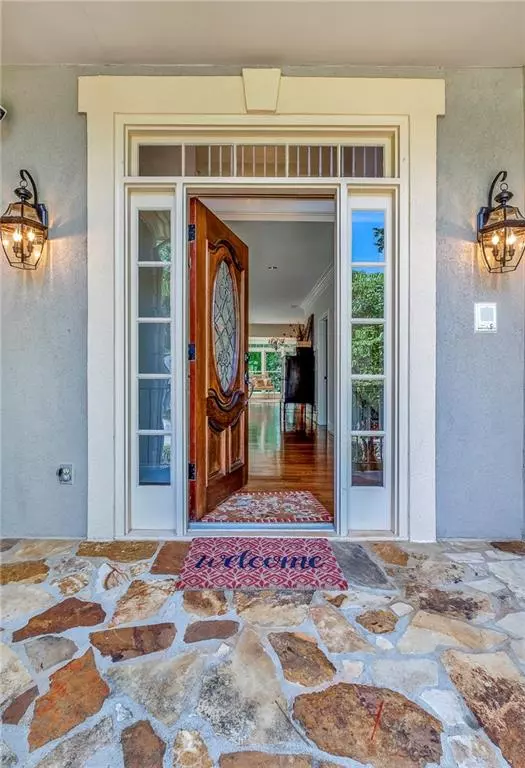For more information regarding the value of a property, please contact us for a free consultation.
Key Details
Sold Price $562,500
Property Type Single Family Home
Sub Type Single Family Residence
Listing Status Sold
Purchase Type For Sale
Square Footage 4,720 sqft
Price per Sqft $119
Subdivision Windward
MLS Listing ID 6729795
Sold Date 07/24/20
Style European
Bedrooms 6
Full Baths 4
Half Baths 1
Construction Status Resale
HOA Y/N No
Originating Board FMLS API
Year Built 1986
Annual Tax Amount $5,865
Tax Year 2019
Lot Size 0.450 Acres
Acres 0.45
Property Description
Homes in Windward's Clipper Bay set a mark that is hard to duplicate. Nestled on a tree lined street with seasonal views of Lake Windward, this home immediately impresses. A perfect mix of modern flair and vintage European elegance have been brought together, creating a stylish continuity throughout. It's a large home so, naturally, there is an Elevator to speed you from floor to floor—especially important for guests with mobility concerns. Enjoy gatherings in the generously-sized Keeping Room Kitchen featuring a large and well-designed island that chefs will love. Direct access to the maintenance-free Deck and augmented by a wall of windows that provide cheerful brightness and overlook the very private back yard—a colorful palette that changes with the seasons. Plenty of room for family and friends to gather. Enjoy evenings around a crackling fire in the adjoining Family Room with custom book cases. An open concept Dining Room, formal Living Room, Laundry Room, spectacular hardwood floor and kitchen-level Garage round out the main level. Upstairs, the Master Suite is a gorgeous retreat! Trey ceiling, romantic fireplace and the fully remodeled spa bath are true luxury. Frameless glass shower and separate vanities. Relax in the freestanding soaking tub and feel your cares melt away. 3 more spacious Bedrooms, 2 more full Baths and a Loft Overlook complete the private Sleeping Level. Elevator access, of course. The Terrace Level features the perfect in-law suite with easy elevator access, two Bedrooms (or office), full Bath, Catering Kitchen, Family/Game/Theater Room, Exercise Room, Cedar Closet, Workshop, Storage, Storage and more Storage. The flat driveway is a rarely found bonus and is the perfect place for a basketball hoop.
Location
State GA
County Fulton
Area 14 - Fulton North
Lake Name Windward
Rooms
Bedroom Description In-Law Floorplan, Oversized Master, Sitting Room
Other Rooms None
Basement Daylight, Exterior Entry, Finished, Finished Bath, Full, Interior Entry
Dining Room Open Concept
Interior
Interior Features Bookcases, Cathedral Ceiling(s), Central Vacuum, Disappearing Attic Stairs, Double Vanity, Elevator, Entrance Foyer 2 Story, High Ceilings 9 ft Lower, High Speed Internet, Low Flow Plumbing Fixtures, Tray Ceiling(s), Walk-In Closet(s)
Heating Central, Forced Air, Natural Gas
Cooling Ceiling Fan(s), Central Air
Flooring Carpet, Ceramic Tile, Hardwood
Fireplaces Number 2
Fireplaces Type Factory Built, Family Room, Gas Log, Master Bedroom
Window Features Insulated Windows, Skylight(s)
Appliance Dishwasher, Disposal, Double Oven, Electric Cooktop, Gas Water Heater, Refrigerator
Laundry Laundry Room, Main Level
Exterior
Exterior Feature Private Front Entry, Private Yard
Parking Features Attached, Garage, Garage Door Opener, Kitchen Level, Level Driveway
Garage Spaces 2.0
Fence Back Yard
Pool None
Community Features Boating, Clubhouse, Fishing, Golf, Homeowners Assoc, Lake, Marina, Near Trails/Greenway, Playground, Pool, Street Lights, Tennis Court(s)
Utilities Available Cable Available, Electricity Available, Natural Gas Available, Phone Available, Sewer Available, Underground Utilities, Water Available
View Other
Roof Type Composition
Street Surface Asphalt
Accessibility Accessible Elevator Installed
Handicap Access Accessible Elevator Installed
Porch Deck, Front Porch
Total Parking Spaces 2
Building
Lot Description Back Yard, Cul-De-Sac, Front Yard, Landscaped, Level
Story Three Or More
Sewer Public Sewer
Water Public
Architectural Style European
Level or Stories Three Or More
Structure Type Synthetic Stucco
New Construction No
Construction Status Resale
Schools
Elementary Schools Creek View
Middle Schools Webb Bridge
High Schools Alpharetta
Others
Senior Community no
Restrictions false
Tax ID 21 563312510087
Special Listing Condition None
Read Less Info
Want to know what your home might be worth? Contact us for a FREE valuation!

Our team is ready to help you sell your home for the highest possible price ASAP

Bought with RE/MAX Around Atlanta Realty




