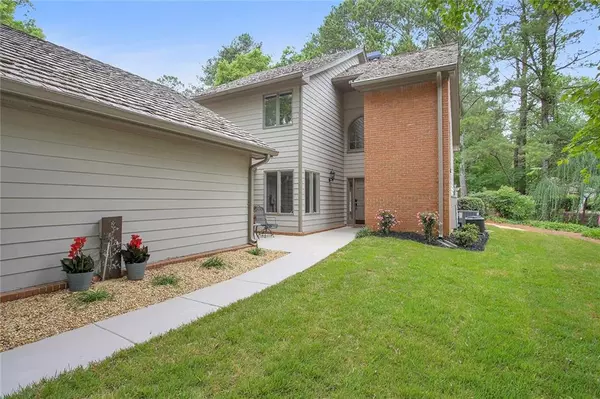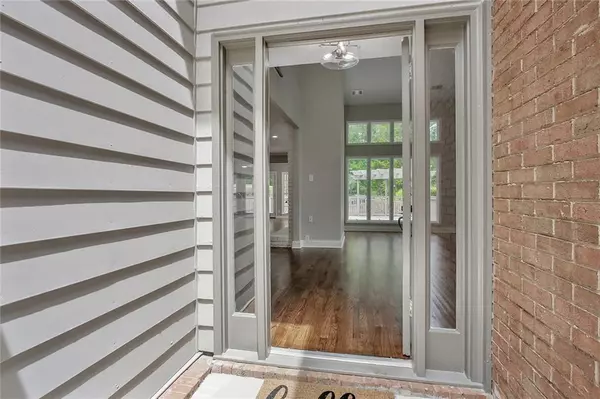For more information regarding the value of a property, please contact us for a free consultation.
Key Details
Sold Price $455,000
Property Type Single Family Home
Sub Type Single Family Residence
Listing Status Sold
Purchase Type For Sale
Square Footage 2,442 sqft
Price per Sqft $186
Subdivision Willow Springs
MLS Listing ID 6735302
Sold Date 07/29/20
Style Cluster Home, Traditional
Bedrooms 4
Full Baths 3
Construction Status Updated/Remodeled
HOA Fees $2,070
HOA Y/N Yes
Originating Board FMLS API
Year Built 1984
Annual Tax Amount $2,754
Tax Year 2017
Lot Size 5,937 Sqft
Acres 0.1363
Property Description
Live the Dream! This remodel will have you delighted from the moment you step in & see all the new lighting, fresh paint inside & out, stunning NEW hardwoods, opened up floor plan from the kitchen to the great room, foyer & sunroom! Fabulous kitchen renovation, new quartz counters, subway tile backsplash, huge pantry! Custom barn door leading to bdrm/office/den on main & awesome new powder room w/ tiled shower! Home is loaded w/ natural daylight & windows all looking out to the fantastic view of the golf course & your enormous deck! 3 bdrms up w/ an oversized master & gorgeous renovated master spa, free standing tub is in the shower! NEWER windows, Roof & HVAC 2015! Country Club of Roswell | Willow Springs is one of the top lifestyle communities in North Atlanta. In the heart of the community is a country club complete with an 18 hole golf course, 13 tennis courts, aquatic center (w/slides, tiki bar and grill), gym, ballroom, and activity dining facilities. The neighborhood is a golf cart community and has a very active HOA with loads of activities for all ages. There is a hidden park that includes a playground, rec field, community garden, full restroom facilities and a state of the art pavilion complete with an outdoor movie screen and pizza oven. Numerous events include concerts, movie night, annual pig roast, food truck events, easter egg party and more!
Location
State GA
County Fulton
Area 14 - Fulton North
Lake Name None
Rooms
Bedroom Description Other
Other Rooms None
Basement None
Main Level Bedrooms 1
Dining Room None
Interior
Interior Features Cathedral Ceiling(s), Double Vanity, Entrance Foyer 2 Story, High Ceilings 9 ft Main, High Ceilings 9 ft Upper, Walk-In Closet(s)
Heating Forced Air, Natural Gas
Cooling Central Air
Flooring Hardwood
Fireplaces Number 1
Fireplaces Type Family Room, Gas Log
Window Features Insulated Windows
Appliance Dishwasher, Disposal, Electric Range, Gas Water Heater, Microwave, Refrigerator
Laundry In Kitchen, Laundry Room
Exterior
Exterior Feature Other
Parking Features Attached, Garage, Garage Door Opener, Kitchen Level
Garage Spaces 2.0
Fence None
Pool None
Community Features Country Club, Golf, Homeowners Assoc, Lake, Park, Playground, Street Lights
Utilities Available Cable Available, Electricity Available, Natural Gas Available, Underground Utilities
Waterfront Description None
View Golf Course
Roof Type Composition, Ridge Vents
Street Surface Paved
Accessibility None
Handicap Access None
Porch Deck, Rear Porch
Total Parking Spaces 2
Building
Lot Description Cul-De-Sac, Landscaped, Level, On Golf Course
Story Two
Sewer Public Sewer
Water Public
Architectural Style Cluster Home, Traditional
Level or Stories Two
Structure Type Brick Front, Frame
New Construction No
Construction Status Updated/Remodeled
Schools
Elementary Schools Northwood
Middle Schools Haynes Bridge
High Schools Centennial
Others
HOA Fee Include Maintenance Grounds
Senior Community no
Restrictions false
Tax ID 12 289107920252
Ownership Fee Simple
Special Listing Condition None
Read Less Info
Want to know what your home might be worth? Contact us for a FREE valuation!

Our team is ready to help you sell your home for the highest possible price ASAP

Bought with Coldwell Banker Residential Brokerage




