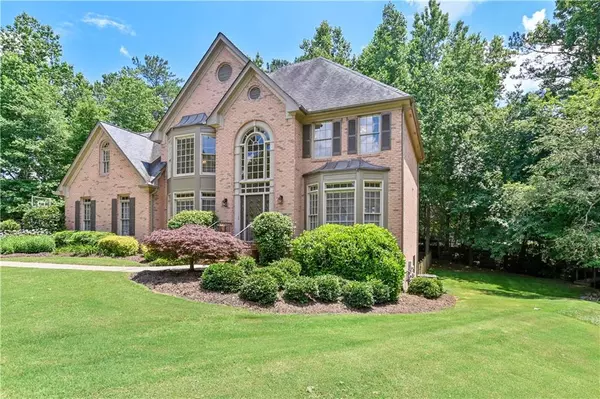For more information regarding the value of a property, please contact us for a free consultation.
Key Details
Sold Price $581,000
Property Type Single Family Home
Sub Type Single Family Residence
Listing Status Sold
Purchase Type For Sale
Square Footage 3,540 sqft
Price per Sqft $164
Subdivision Tuxford
MLS Listing ID 6741021
Sold Date 07/21/20
Style Traditional
Bedrooms 5
Full Baths 4
Half Baths 1
Construction Status Resale
HOA Fees $955
HOA Y/N Yes
Originating Board FMLS API
Year Built 1993
Annual Tax Amount $5,365
Tax Year 2019
Lot Size 0.720 Acres
Acres 0.72
Property Description
Welcome home to this immaculate move-in-ready oasis in sought after Tuxford. Gleaming hardwood floors great you as you enter this natural light filled gem. Fresh paint, new carpet, updated light fixtures add to the wow factor. Enjoy your large updated gourmet kitchen that overlooks the serene backyard oasis. Vaulted family room with fireplace opens to the deck and gazebo. Main level flows beautifully for everyday life or entertaining. Also, features bedroom and full bath. Master suite is the place to unwind in the spa like bath with large walk in closet. Three additional bedrooms, two baths, and laundry room round out the upper level. Terrace level features fireside family room and game room that open to the patio, craft/ flex room can't be missed, half bath and lots of storage space. Large fenced yard showcases the surrounding natural beauty with deck and gazebo, patio and fire pit. This home is nestled on a quiet cul-de-sac street. Tuxford is an active swim/tennis community that is minutes to Avalon, downtown Alpharetta, GA-400, Northpoint Mall, and sidewalk access to the Big Creek Greenway.
Location
State GA
County Fulton
Area 14 - Fulton North
Lake Name None
Rooms
Bedroom Description Oversized Master
Other Rooms None
Basement Daylight, Finished, Finished Bath
Main Level Bedrooms 1
Dining Room Seats 12+, Separate Dining Room
Interior
Interior Features Cathedral Ceiling(s), Double Vanity, Entrance Foyer 2 Story, High Speed Internet, Tray Ceiling(s), Walk-In Closet(s)
Heating Heat Pump, Zoned
Cooling Ceiling Fan(s), Zoned
Flooring Carpet, Hardwood
Fireplaces Number 2
Fireplaces Type Basement, Family Room, Gas Log, Gas Starter
Window Features None
Appliance Dishwasher, Disposal, Double Oven, Gas Cooktop, Gas Oven, Gas Water Heater, Microwave, Refrigerator, Self Cleaning Oven
Laundry Laundry Room, Upper Level
Exterior
Exterior Feature None
Parking Features Garage, Garage Door Opener, Garage Faces Side, Kitchen Level, Level Driveway, Parking Pad
Garage Spaces 2.0
Fence Back Yard, Wood
Pool None
Community Features Clubhouse, Homeowners Assoc, Near Shopping, Near Trails/Greenway, Pool, Street Lights, Swim Team, Tennis Court(s)
Utilities Available Cable Available, Electricity Available, Natural Gas Available, Phone Available, Sewer Available, Underground Utilities, Water Available
Waterfront Description None
View Other
Roof Type Composition
Street Surface Asphalt
Accessibility None
Handicap Access None
Porch Deck, Patio
Total Parking Spaces 2
Building
Lot Description Back Yard, Cul-De-Sac, Front Yard, Landscaped, Level
Story Three Or More
Sewer Public Sewer
Water Public
Architectural Style Traditional
Level or Stories Three Or More
Structure Type Brick 3 Sides, Cement Siding
New Construction No
Construction Status Resale
Schools
Elementary Schools Ocee
Middle Schools Taylor Road
High Schools Chattahoochee
Others
HOA Fee Include Swim/Tennis
Senior Community no
Restrictions false
Tax ID 11 028200950515
Special Listing Condition None
Read Less Info
Want to know what your home might be worth? Contact us for a FREE valuation!

Our team is ready to help you sell your home for the highest possible price ASAP

Bought with Solid Source Realty, Inc.




