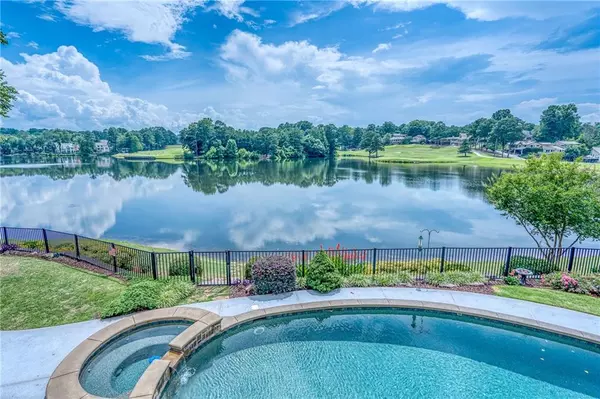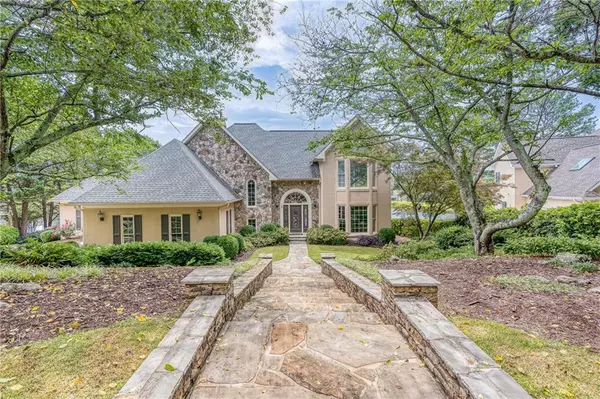For more information regarding the value of a property, please contact us for a free consultation.
Key Details
Sold Price $839,000
Property Type Single Family Home
Sub Type Single Family Residence
Listing Status Sold
Purchase Type For Sale
Square Footage 3,177 sqft
Price per Sqft $264
Subdivision Willow Springs
MLS Listing ID 6742060
Sold Date 07/28/20
Style Traditional
Bedrooms 5
Full Baths 3
Half Baths 2
Construction Status Resale
HOA Fees $390
HOA Y/N Yes
Originating Board FMLS API
Year Built 1986
Annual Tax Amount $5,086
Tax Year 2019
Lot Size 0.459 Acres
Acres 0.459
Property Description
With Ultimate LAKE and GOLF COURSE views this amazing home is where lifestyle, luxury and location collide! This LAKESIDE stunner sits on one of only a handful of spectacular lake lots in the Country Club of Roswell at Willow Springs. The lake and golf course views of the 10th and 18th Green will blow you away.From the moment you step in the door this residential masterpiece feels like your own private retreat. It is a one of a kind ,custom designed 5 bedroom 3 full and 2 half bath home featuring sought after master on main with awesome sitting room and its own private deck. This amazing home offers a sunfilled great room, gourmet kitchen and full finished terrace. Walls of windows throughout bring the beauty of the outdoors right inside the home. An outdoor oasis includes heated guinite pool, spa, multiple deck and phenemonal views. You will be looking for reasons to entertain family and friends in will make you never want to leave home. The Country Club of Roswell is one of the most sought after neighborhoods in North Fulton. Known for the friendly community lifestyle and ideal location. This golf cart friendly community hosts concerts, food trucks, movie nights, pizza night, chili cook offs and so much more! It is perfectly located, minutes to Downtown Alpharetta, Roswell, parks, greenway easy access to GA 400. You will LOVE to LIVE HERE
Location
State GA
County Fulton
Area 14 - Fulton North
Lake Name None
Rooms
Bedroom Description Master on Main, Sitting Room
Other Rooms None
Basement Bath/Stubbed, Daylight, Exterior Entry, Finished, Finished Bath, Full
Main Level Bedrooms 1
Dining Room Seats 12+, Separate Dining Room
Interior
Interior Features Bookcases, Central Vacuum, Entrance Foyer, Entrance Foyer 2 Story, High Ceilings 9 ft Main, His and Hers Closets, Wet Bar
Heating Natural Gas
Cooling Ceiling Fan(s), Central Air, Whole House Fan, Zoned
Flooring Carpet, Hardwood
Fireplaces Number 2
Fireplaces Type Family Room, Keeping Room
Window Features Shutters
Appliance Dishwasher, Disposal, Double Oven, Gas Cooktop
Laundry In Basement
Exterior
Exterior Feature Awning(s), Private Yard
Parking Features Garage, Kitchen Level
Garage Spaces 2.0
Fence Back Yard
Pool Gunite, In Ground
Community Features Clubhouse, Country Club, Fitness Center, Golf, Homeowners Assoc, Near Shopping, Near Trails/Greenway, Park, Playground, Swim Team, Tennis Court(s)
Utilities Available Cable Available, Electricity Available, Natural Gas Available, Sewer Available, Underground Utilities, Water Available
Waterfront Description Lake, Lake Front
View Golf Course
Roof Type Composition
Street Surface Paved
Accessibility None
Handicap Access None
Porch Deck, Patio, Rear Porch
Total Parking Spaces 2
Private Pool true
Building
Lot Description Front Yard, Lake/Pond On Lot, Private
Story Two
Sewer Public Sewer
Water Public
Architectural Style Traditional
Level or Stories Two
Structure Type Synthetic Stucco
New Construction No
Construction Status Resale
Schools
Elementary Schools Northwood
Middle Schools Haynes Bridge
High Schools Centennial
Others
Senior Community no
Restrictions false
Tax ID 12 290408150458
Financing no
Special Listing Condition None
Read Less Info
Want to know what your home might be worth? Contact us for a FREE valuation!

Our team is ready to help you sell your home for the highest possible price ASAP

Bought with Harry Norman Realtors




