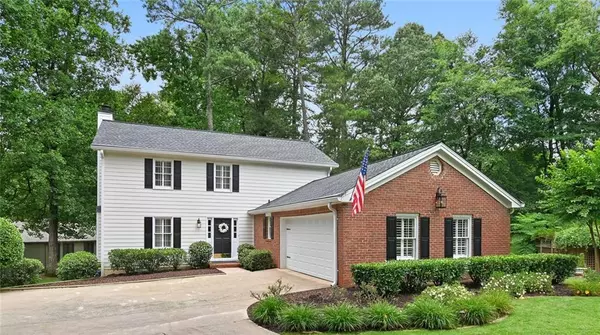For more information regarding the value of a property, please contact us for a free consultation.
Key Details
Sold Price $537,000
Property Type Single Family Home
Sub Type Single Family Residence
Listing Status Sold
Purchase Type For Sale
Square Footage 3,517 sqft
Price per Sqft $152
Subdivision Horseshoe Bend
MLS Listing ID 6745569
Sold Date 08/06/20
Style Traditional
Bedrooms 4
Full Baths 3
Half Baths 1
Construction Status Resale
HOA Fees $460
HOA Y/N Yes
Originating Board FMLS API
Year Built 1978
Annual Tax Amount $3,367
Tax Year 2019
Lot Size 0.475 Acres
Acres 0.4749
Property Description
OPEN SUNDAY 7/5 2-5pm. BEAUTIFUL, DECORATED HORSESHOE BEND TRADITIONAL 4 bedroom on a quiet cul-de-sac on the 8th hole in the desirable Riverlinks section! Kitchen boasts stainless steel appliances, dishwasher, cook top and Kitchen Aid convection oven/microwave with granite countertops. Spacious main level with an oversized, sun-filled great room with vaulted ceilings, windows galore & gorgeous views of the golf course. Living Room connects to the formal dining room & features a fireplace & built-ins. Deck is accessible off of great room & living room making it perfect for entertaining. Finished terrace level with bedroom, bath and large media room for flex space. Electric fence covers the backyard, both side yards & part of the front yard. Horseshoe Bend is an active community with walking trails, lakes & an optional country club membership to the golf course, tennis & swim center. New Timberline roof in June 2020. This home sits on a private cul-de-sac which insulates it from the street that is not a cut thru & has extremely low traffic. Seller holds a real estate license. Seller is a GA licensed real estate agent. Inactive
Location
State GA
County Fulton
Area 14 - Fulton North
Lake Name None
Rooms
Bedroom Description Other
Other Rooms None
Basement Daylight, Exterior Entry, Finished, Finished Bath, Interior Entry
Dining Room Seats 12+, Separate Dining Room
Interior
Interior Features Bookcases, Walk-In Closet(s)
Heating Natural Gas
Cooling Ceiling Fan(s), Central Air
Flooring Carpet, Hardwood
Fireplaces Number 1
Fireplaces Type Gas Starter
Window Features None
Appliance Dishwasher, Disposal, Double Oven, Microwave
Laundry Laundry Room, Main Level
Exterior
Exterior Feature Garden, Other
Parking Features Driveway, Garage, On Street
Garage Spaces 2.0
Fence Back Yard, Front Yard, Invisible
Pool None
Community Features Clubhouse, Country Club, Golf, Homeowners Assoc, Park, Playground, Pool, Restaurant, Street Lights, Swim Team, Tennis Court(s)
Utilities Available Underground Utilities
Waterfront Description None
View Golf Course
Roof Type Composition
Street Surface Asphalt
Accessibility None
Handicap Access None
Porch Covered, Deck
Total Parking Spaces 2
Building
Lot Description Back Yard, Cul-De-Sac, Landscaped, Level, On Golf Course
Story Two
Sewer Public Sewer
Water Public
Architectural Style Traditional
Level or Stories Two
Structure Type Brick Front, Other
New Construction No
Construction Status Resale
Schools
Elementary Schools River Eves
Middle Schools Holcomb Bridge
High Schools Centennial
Others
Senior Community no
Restrictions false
Tax ID 12 296107780305
Special Listing Condition None
Read Less Info
Want to know what your home might be worth? Contact us for a FREE valuation!

Our team is ready to help you sell your home for the highest possible price ASAP

Bought with Maximum One Greater Atlanta Realtors




