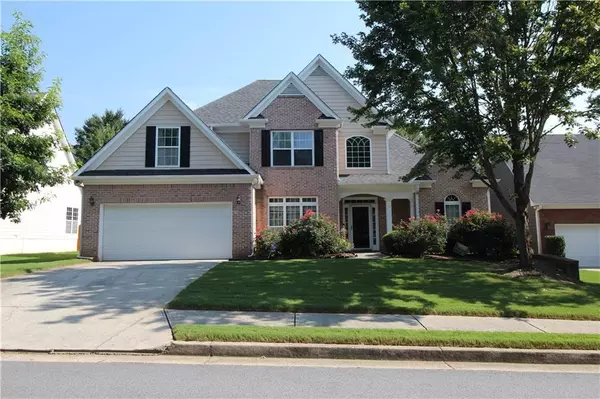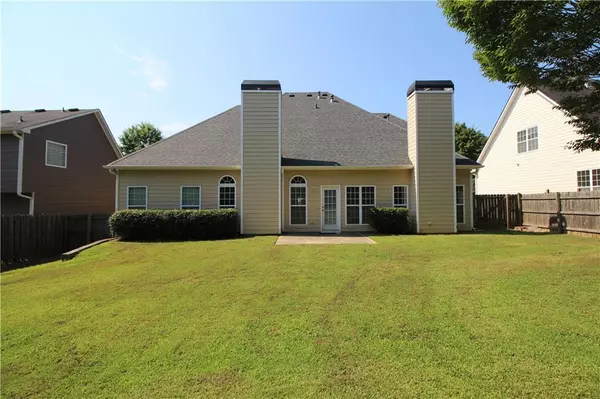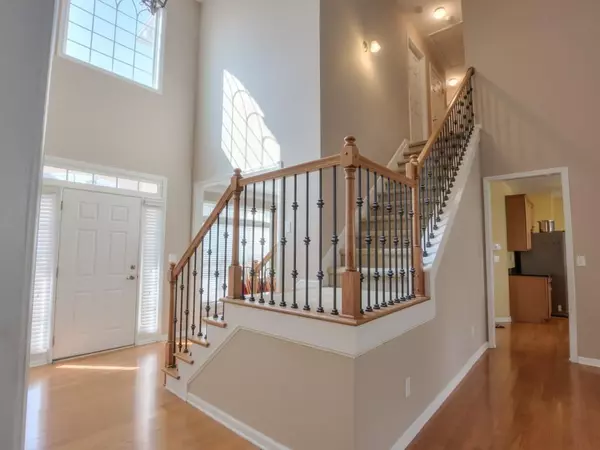For more information regarding the value of a property, please contact us for a free consultation.
Key Details
Sold Price $321,000
Property Type Single Family Home
Sub Type Single Family Residence
Listing Status Sold
Purchase Type For Sale
Square Footage 2,610 sqft
Price per Sqft $122
Subdivision Vinings Vintage
MLS Listing ID 6747468
Sold Date 08/12/20
Style Traditional
Bedrooms 4
Full Baths 2
Half Baths 1
Construction Status Resale
HOA Fees $475
HOA Y/N Yes
Originating Board FMLS API
Year Built 2004
Annual Tax Amount $2,758
Tax Year 2019
Lot Size 7,840 Sqft
Acres 0.18
Property Description
With 24 hrs advance notice, showings can start on Tuesday, 7/7 by confirmed appointments. Must wear face mask during showings. (Please note: property has cameras inside and alarm will be disabled for confirmed appointments) Popular master suite on the main floor plan in Vinings Vintage subdivision! This beautiful property is on a leveled lot with a usable/fenced in backyard, not located at the front entrance of the community and has less pass through traffic. Bright 2 story foyer, hardwood on main except the keeping room area, open floor plan, large eat in kitchen with granite counter top, large keeping room with fireplace, SS appliances, opens to two story family room with fireplace, expanded rear patio, architectural shingle roof from year 2019, spray foam insulation, new waterline from meter to the house, expanded attic floor boards with tons of room for storage, nest digital thermostats, newly pressure washed and newly painted interior & exterior. Quick and easy access to shopping/restaurants, expressway, Costco, Cumberland Mall, Atlanta Braves baseball stadium, midtown and airport!
Location
State GA
County Cobb
Area 72 - Cobb-West
Lake Name None
Rooms
Bedroom Description Master on Main
Other Rooms None
Basement None
Main Level Bedrooms 1
Dining Room Separate Dining Room
Interior
Interior Features Cathedral Ceiling(s), Entrance Foyer 2 Story, Tray Ceiling(s), Walk-In Closet(s)
Heating Central, Natural Gas
Cooling Ceiling Fan(s), Central Air
Flooring Carpet, Ceramic Tile, Hardwood
Fireplaces Number 2
Fireplaces Type Factory Built, Gas Starter, Great Room, Keeping Room
Window Features Insulated Windows
Appliance Dishwasher, Disposal, Gas Range, Gas Water Heater, Microwave, Refrigerator
Laundry Laundry Room
Exterior
Exterior Feature None
Parking Features Attached, Garage, Garage Door Opener, Kitchen Level, Level Driveway
Garage Spaces 2.0
Fence Back Yard, Fenced, Privacy
Pool None
Community Features Homeowners Assoc, Pool, Sidewalks, Street Lights, Tennis Court(s)
Utilities Available Cable Available, Electricity Available, Natural Gas Available, Phone Available, Sewer Available, Underground Utilities, Water Available
View Other
Roof Type Composition, Shingle
Street Surface Paved
Accessibility None
Handicap Access None
Porch Patio
Total Parking Spaces 2
Building
Lot Description Landscaped, Level
Story Two
Sewer Public Sewer
Water Public
Architectural Style Traditional
Level or Stories Two
Structure Type Brick Front
New Construction No
Construction Status Resale
Schools
Elementary Schools Harmony-Leland
Middle Schools Lindley
High Schools Pebblebrook
Others
HOA Fee Include Reserve Fund, Swim/Tennis
Senior Community no
Restrictions true
Tax ID 18018301350
Special Listing Condition None
Read Less Info
Want to know what your home might be worth? Contact us for a FREE valuation!

Our team is ready to help you sell your home for the highest possible price ASAP

Bought with Atlanta Fine Homes Sotheby's International




