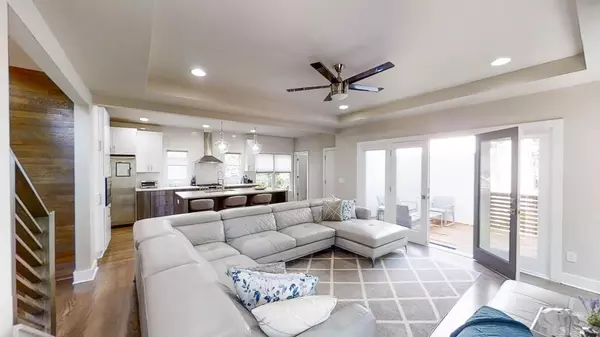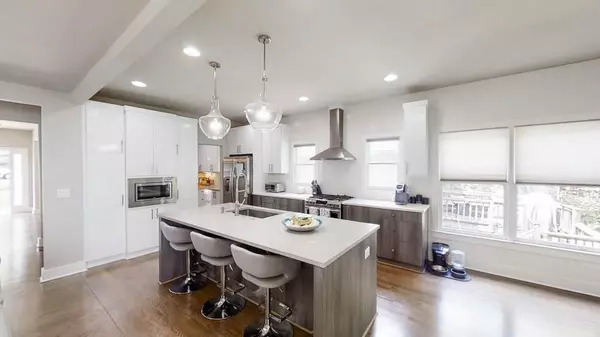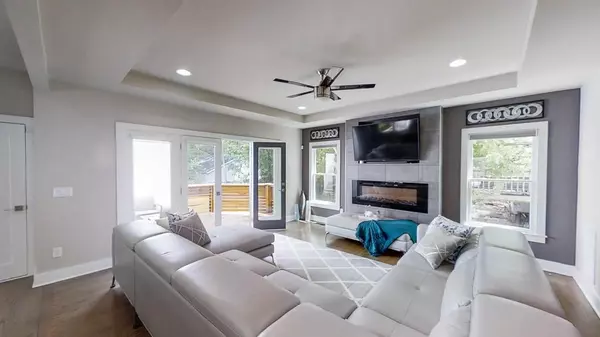For more information regarding the value of a property, please contact us for a free consultation.
Key Details
Sold Price $729,000
Property Type Single Family Home
Sub Type Single Family Residence
Listing Status Sold
Purchase Type For Sale
Square Footage 2,455 sqft
Price per Sqft $296
Subdivision Ormewood Park
MLS Listing ID 6746584
Sold Date 07/23/20
Style Contemporary/Modern
Bedrooms 4
Full Baths 3
Construction Status Resale
HOA Y/N No
Originating Board FMLS API
Year Built 2017
Annual Tax Amount $9,091
Tax Year 2018
Lot Size 6,098 Sqft
Acres 0.14
Property Description
Located just 50 steps from the Beltline Trail, this elegant home in a quiet cul-de-sac has the best of both worlds: modern and spacious, but with the most warm & cozy traditional interior flow. Inviting curb appeal with an expansive front yard, front porch, and 2nd floor balcony. Around back is a fenced in yard with a private deck and a 2-car garage in the quaint neighborhood of Ormewood Park. Hardwood floors throughout, a large living space engulfed by windows, and an open kitchen with butler's & walk-in pantry–perfect for entertaining. Upstairs features an oversized master suite and a spa-styled master bath w/freestanding tub, large rain shower, and huge walk-in closet. Excellent walkability, and just 15 minutes from Midtown and Hartsfield-Jackson Airport. BONUS: Comes with Ring Security + Nest thermostats. Watch the guided tour: https://youtu.be/pQYXs3_alo0
Location
State GA
County Fulton
Area 32 - Fulton South
Lake Name None
Rooms
Bedroom Description Other
Other Rooms None
Basement Crawl Space
Main Level Bedrooms 1
Dining Room Separate Dining Room
Interior
Interior Features High Ceilings 9 ft Main, High Ceilings 9 ft Upper, Low Flow Plumbing Fixtures, Walk-In Closet(s)
Heating Central, Electric, Forced Air
Cooling Central Air
Flooring Hardwood
Fireplaces Number 1
Fireplaces Type Living Room
Window Features Insulated Windows
Appliance Dishwasher, Disposal, Electric Water Heater, Refrigerator, Gas Range, Gas Cooktop, Gas Oven, Microwave, Range Hood, Self Cleaning Oven
Laundry Laundry Room, Main Level
Exterior
Exterior Feature Private Yard, Private Front Entry, Private Rear Entry, Balcony
Parking Features Garage
Garage Spaces 2.0
Fence Back Yard
Pool None
Community Features None
Utilities Available Cable Available, Electricity Available, Natural Gas Available, Sewer Available, Water Available
Waterfront Description None
View City
Roof Type Shingle
Street Surface None
Accessibility None
Handicap Access None
Porch Covered, Front Porch, Patio, Rear Porch
Total Parking Spaces 2
Building
Lot Description Back Yard, Cul-De-Sac, Front Yard
Story Two
Sewer Public Sewer
Water Public
Architectural Style Contemporary/Modern
Level or Stories Two
Structure Type Cement Siding, Other
New Construction No
Construction Status Resale
Schools
Elementary Schools Parkside
Middle Schools King
High Schools Maynard H. Jackson, Jr.
Others
Senior Community no
Restrictions false
Tax ID 14 002200090295
Special Listing Condition None
Read Less Info
Want to know what your home might be worth? Contact us for a FREE valuation!

Our team is ready to help you sell your home for the highest possible price ASAP

Bought with Golley Realty Group




