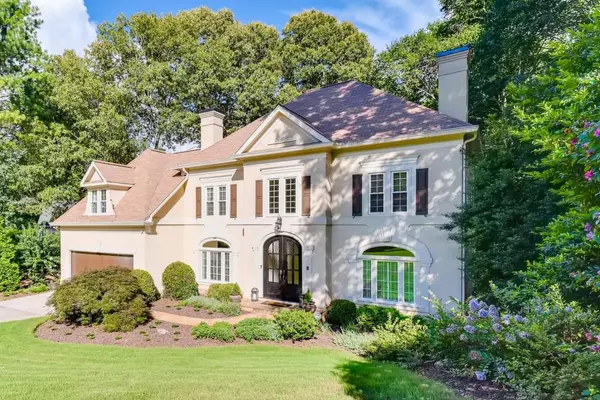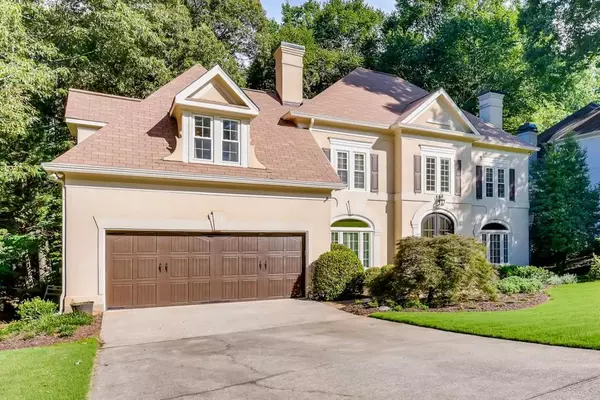For more information regarding the value of a property, please contact us for a free consultation.
Key Details
Sold Price $630,000
Property Type Single Family Home
Sub Type Single Family Residence
Listing Status Sold
Purchase Type For Sale
Square Footage 5,159 sqft
Price per Sqft $122
Subdivision Horseshoe Bend
MLS Listing ID 6749747
Sold Date 08/11/20
Style Traditional
Bedrooms 5
Full Baths 4
Half Baths 1
Construction Status Resale
HOA Fees $500
HOA Y/N No
Originating Board FMLS API
Year Built 1987
Annual Tax Amount $4,698
Tax Year 2019
Lot Size 0.638 Acres
Acres 0.638
Property Description
This is the one you have been waiting for! Impeccable, extremely well-maintained home in sought after Horseshoe Bend Country Club on a wooded private lot. Open floor plan home has custom details & updates throughout. Impressive custom iron double front doors & custom cedar column beams in 2 story foyer. You will be amazed with the openness of the kitchen to the fireside family room with gorgeous custom stacked stone fireplace & unusual curved trey ceiling. Open space includes a breakfast bar island as well as a separate eating area with two sets of French doors that flow to an "oh wow" screened porch w/ expansive stacked stone fireplace. An ideal space to relax & entertain family & friends. Luxurious master suite w/ beautiful trey ceiling has French doors w palladium window that enter into updated master bath with barrel ceiling, custom cabinets & chiseled edge travertine floors & walk in closet. Laundry room on second floor. Three additional bedrooms one with en suite bath and other with jack & Jill bath, large closets & closet systems. Custom finished terrace level media room with surround sound, wet bar, guest suite, full bath & plenty of unfinished storage. Walk out to the dry flagstone patio/ firepit area, lush landscaping and private wooded backyard with lower terrace level. Highlights include, hardwoods all on the main level and in upstairs hallway, fresh neutral paint throughout, All new "Champion" windows with a lifetime warranty, 2 new Trane 16 Seer HVAC units, all new r-8 insulated duct work, newer carpet.too much to mention. Stucco fully inspected and in tip top shape.Enjoy country club living. You are minutes from GA 400, parks, Greenway and the Chattahoochee River. You will LOVE to live here!
Location
State GA
County Fulton
Area 14 - Fulton North
Lake Name None
Rooms
Bedroom Description Oversized Master
Other Rooms None
Basement Bath/Stubbed, Daylight, Exterior Entry, Finished, Finished Bath, Interior Entry
Dining Room Seats 12+, Separate Dining Room
Interior
Interior Features Bookcases, Cathedral Ceiling(s), Entrance Foyer 2 Story, Tray Ceiling(s), Walk-In Closet(s), Wet Bar
Heating Central, Forced Air, Natural Gas, Zoned
Cooling Attic Fan, Ceiling Fan(s), Central Air, Zoned
Flooring Carpet, Hardwood
Fireplaces Number 2
Fireplaces Type Family Room, Gas Log, Gas Starter, Outside
Window Features Insulated Windows, Plantation Shutters
Appliance Dishwasher, Disposal, Double Oven, Gas Cooktop, Gas Water Heater, Microwave, Refrigerator, Self Cleaning Oven
Laundry Laundry Room, Upper Level
Exterior
Exterior Feature Private Front Entry, Private Yard, Rear Stairs
Parking Features Attached, Garage, Garage Door Opener, Garage Faces Front, Kitchen Level, Level Driveway
Garage Spaces 2.0
Fence Back Yard, Fenced
Pool None
Community Features Clubhouse, Community Dock, Country Club, Fishing, Golf, Homeowners Assoc, Lake, Near Trails/Greenway, Restaurant, Street Lights, Swim Team, Tennis Court(s)
Utilities Available Cable Available, Electricity Available, Natural Gas Available, Phone Available, Sewer Available, Underground Utilities, Water Available
Waterfront Description None
View Other
Roof Type Composition
Street Surface Asphalt
Accessibility None
Handicap Access None
Porch Covered, Deck, Enclosed, Screened
Total Parking Spaces 2
Building
Lot Description Back Yard, Front Yard, Landscaped, Private, Wooded
Story Three Or More
Sewer Public Sewer
Water Public
Architectural Style Traditional
Level or Stories Three Or More
Structure Type Synthetic Stucco
New Construction No
Construction Status Resale
Schools
Elementary Schools River Eves
Middle Schools Holcomb Bridge
High Schools Centennial
Others
HOA Fee Include Maintenance Grounds, Reserve Fund, Security
Senior Community no
Restrictions false
Tax ID 12 295308270058
Ownership Fee Simple
Financing no
Special Listing Condition None
Read Less Info
Want to know what your home might be worth? Contact us for a FREE valuation!

Our team is ready to help you sell your home for the highest possible price ASAP

Bought with Keller Williams Realty Atl North




