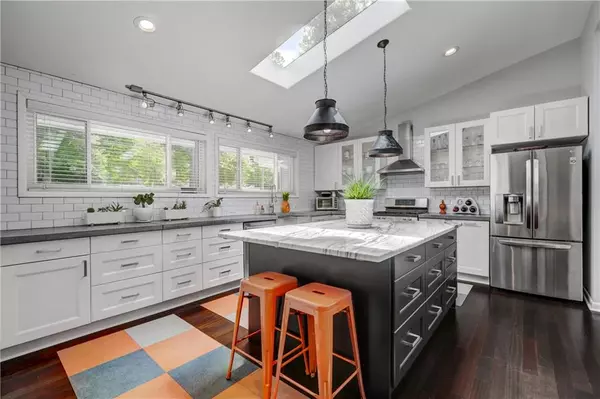For more information regarding the value of a property, please contact us for a free consultation.
Key Details
Sold Price $520,000
Property Type Single Family Home
Sub Type Single Family Residence
Listing Status Sold
Purchase Type For Sale
Square Footage 1,438 sqft
Price per Sqft $361
Subdivision Mount Vernon Woods
MLS Listing ID 6747924
Sold Date 08/21/20
Style Ranch
Bedrooms 3
Full Baths 2
Construction Status Resale
HOA Fees $500
HOA Y/N Yes
Originating Board FMLS API
Year Built 1957
Annual Tax Amount $2,715
Tax Year 2019
Lot Size 0.370 Acres
Acres 0.3702
Property Description
Welcome home to this lovingly modernized mid-century full of impressive renovations. This split level has a new open floor-plan on the main level with a showcase chef's kitchen. Concrete counters run the perimeter of this oversized space with an endless marble counter on the large island. You will appreciate the high-end appliances and generous storage. Original hardwoods run throughout the home. You can't miss the brick accented fireplace and lookout screen porch opening up to the private back yard. Up a few stairs you'll find 3 bedrooms and 2 baths. Laundry is also upstairs with new barn doors. The bathrooms are both refreshed and the master bath has new shower new tile. This home also comes with a new roof, new skylights, new energy efficient windows, and new electrical throughout making it fully updated move in ready. Did we mention the 5.1 surround sound system built into the main level? You're going to love it.
The home sits on a large level lot featuring professional landscaping with new sod and was a back-to-back Yard of The Month winner for the neighborhood. There is recent new driveway and new concrete patio off the screened porch. With room for a pool and entertaining feel free to invite over all your friends and family. Don't forget the new oversized, attached 2 car garage with plenty of storage and room for a workshop, laundry, or mudroom. Located in the highly sought after Mount Vernon Woods neighborhood, you can walk to the new Sandy Springs City Center, shops, and nearby restaurants. This home is close to everything. No HOA restrictions and includes a swim/tennis membership.
Location
State GA
County Fulton
Area 131 - Sandy Springs
Lake Name None
Rooms
Bedroom Description Split Bedroom Plan
Other Rooms None
Basement Crawl Space
Main Level Bedrooms 3
Dining Room Great Room, Open Concept
Interior
Interior Features Entrance Foyer, High Ceilings 10 ft Lower, High Speed Internet, Low Flow Plumbing Fixtures
Heating Central, Forced Air, Natural Gas
Cooling Ceiling Fan(s), Central Air
Flooring Hardwood
Fireplaces Number 1
Fireplaces Type Gas Starter, Glass Doors, Living Room, Wood Burning Stove
Window Features Skylight(s)
Appliance Dishwasher, Disposal, ENERGY STAR Qualified Appliances, Gas Range, Gas Water Heater, Range Hood, Refrigerator
Laundry Upper Level
Exterior
Exterior Feature None
Parking Features Carport
Fence Back Yard, Fenced
Pool None
Community Features Clubhouse, Homeowners Assoc, Near Marta, Near Schools, Near Shopping, Pool, Street Lights, Tennis Court(s)
Utilities Available Cable Available, Electricity Available, Natural Gas Available, Phone Available, Sewer Available, Water Available
Waterfront Description None
View Other
Roof Type Composition
Street Surface Paved
Accessibility Accessible Entrance
Handicap Access Accessible Entrance
Porch Deck
Total Parking Spaces 1
Building
Lot Description Back Yard, Landscaped, Level, Wooded
Story One and One Half
Sewer Septic Tank
Water Public
Architectural Style Ranch
Level or Stories One and One Half
Structure Type Brick 4 Sides
New Construction No
Construction Status Resale
Schools
Elementary Schools Woodland - Fulton
Middle Schools Sandy Springs
High Schools North Springs
Others
HOA Fee Include Swim/Tennis
Senior Community no
Restrictions false
Tax ID 17 007200010345
Special Listing Condition None
Read Less Info
Want to know what your home might be worth? Contact us for a FREE valuation!

Our team is ready to help you sell your home for the highest possible price ASAP

Bought with Keller Williams Realty Intown ATL




