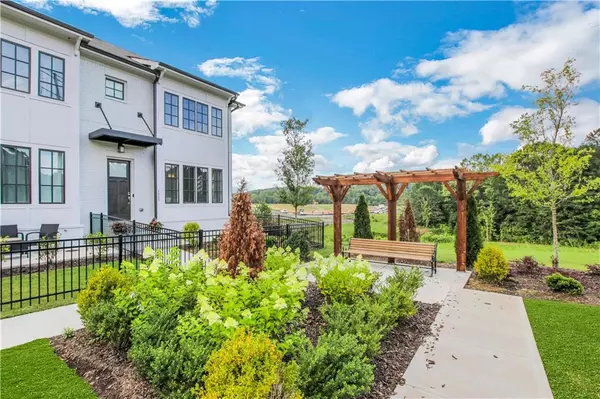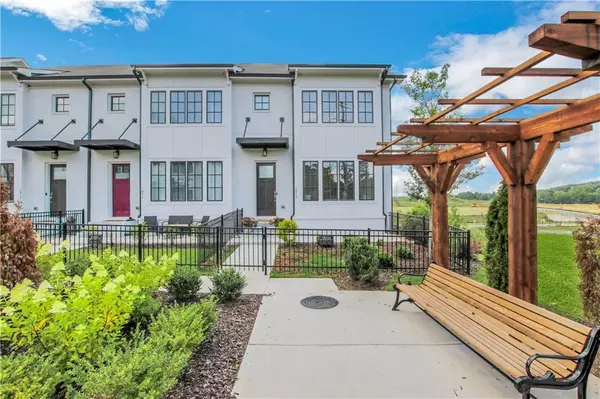For more information regarding the value of a property, please contact us for a free consultation.
Key Details
Sold Price $440,000
Property Type Townhouse
Sub Type Townhouse
Listing Status Sold
Purchase Type For Sale
Square Footage 2,461 sqft
Price per Sqft $178
Subdivision West Highlands
MLS Listing ID 6745610
Sold Date 09/30/20
Style Contemporary/Modern, Townhouse
Bedrooms 3
Full Baths 3
Half Baths 1
Construction Status Resale
HOA Fees $225
HOA Y/N Yes
Originating Board FMLS API
Year Built 2019
Annual Tax Amount $8,509
Tax Year 2019
Lot Size 3,484 Sqft
Acres 0.08
Property Description
Luxurious TRUE END UNIT townhome located in sought after West Midtown, only 1 YEAR OLD. Features an open floor plan, 10' high ceilings with beautiful exposed wood beams, gleaming hardwood floors, beautiful white cabinets, quartz countertops, SS appliances, Instant-On Fireplace, front patio and deck, separate dining room with serene views, large master bedroom with 2 walk-in closets, designer shower and separate soaking tub, large 2nd bedroom on the second floor, and private bedroom and bath located on the lower level. Home is laid out perfectly and super spacious. Mere minutes to the Mercedes Benz stadium, the Beltline, GA Tech, and Centennial Olympic Park. The West Highlands community is a Master Planned Community and has 3 parks, an amphitheater, walking trails, and adjoins the Westside Quarry Park, which is a part of the Beltline plan. Walking distance to the 3-mile-long Proctor Creek Greenway. Drive, bike, or walk to delicious eateries and entertainment. Live close to it all, while still living in serenity with this gem of a home!
Location
State GA
County Fulton
Area 22 - Atlanta North
Lake Name None
Rooms
Bedroom Description Split Bedroom Plan
Other Rooms None
Basement None
Dining Room Separate Dining Room
Interior
Interior Features Beamed Ceilings, Disappearing Attic Stairs, Double Vanity, Entrance Foyer, High Ceilings 10 ft Lower, High Ceilings 10 ft Main, High Speed Internet, His and Hers Closets, Walk-In Closet(s)
Heating Central, Forced Air, Natural Gas, Zoned
Cooling Ceiling Fan(s), Central Air, Zoned
Flooring Carpet, Hardwood
Fireplaces Number 1
Fireplaces Type Factory Built, Family Room, Gas Log, Gas Starter, Glass Doors
Window Features Insulated Windows
Appliance Dishwasher, Disposal, ENERGY STAR Qualified Appliances, Gas Range, Microwave, Self Cleaning Oven, Tankless Water Heater
Laundry In Hall, Upper Level
Exterior
Exterior Feature Balcony, Courtyard, Private Front Entry
Parking Features Garage, Garage Door Opener, Garage Faces Rear, On Street, Unassigned
Garage Spaces 2.0
Fence Front Yard
Pool None
Community Features Dog Park, Homeowners Assoc, Near Beltline, Near Marta, Near Schools, Near Shopping, Near Trails/Greenway, Park, Playground, Public Transportation, Sidewalks, Street Lights
Utilities Available Cable Available, Electricity Available, Natural Gas Available, Phone Available, Sewer Available, Underground Utilities, Water Available
View Other
Roof Type Composition
Street Surface Concrete
Accessibility None
Handicap Access None
Porch Deck
Total Parking Spaces 2
Building
Lot Description Front Yard, Landscaped
Story Three Or More
Sewer Public Sewer
Water Public
Architectural Style Contemporary/Modern, Townhouse
Level or Stories Three Or More
Structure Type Brick Front, Cement Siding, Frame
New Construction No
Construction Status Resale
Schools
Elementary Schools Boyd
Middle Schools John Lewis Invictus Academy/Harper-Archer
High Schools Douglass
Others
HOA Fee Include Insurance, Maintenance Grounds, Security, Termite
Senior Community no
Restrictions false
Tax ID 17 0228 LL0936
Ownership Fee Simple
Financing yes
Special Listing Condition None
Read Less Info
Want to know what your home might be worth? Contact us for a FREE valuation!

Our team is ready to help you sell your home for the highest possible price ASAP

Bought with Red Barn Cityside




