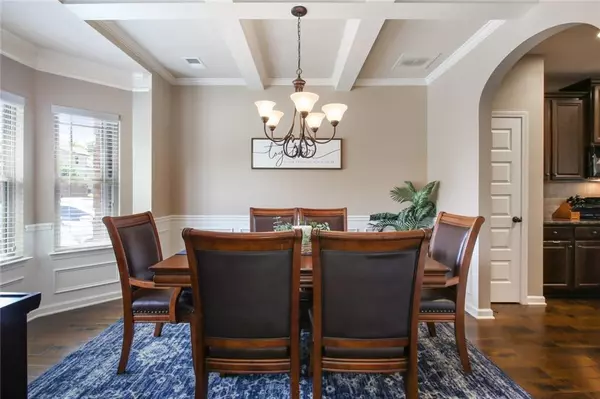For more information regarding the value of a property, please contact us for a free consultation.
Key Details
Sold Price $392,500
Property Type Single Family Home
Sub Type Single Family Residence
Listing Status Sold
Purchase Type For Sale
Square Footage 2,931 sqft
Price per Sqft $133
Subdivision Saddlebrook
MLS Listing ID 6747212
Sold Date 08/21/20
Style Craftsman
Bedrooms 5
Full Baths 3
Construction Status Resale
HOA Fees $550
HOA Y/N Yes
Originating Board FMLS API
Year Built 2012
Annual Tax Amount $3,536
Tax Year 2019
Lot Size 9,147 Sqft
Acres 0.21
Property Description
You know that feeling you get when you walk into a model home? You know, that "this home is way too nice for someone to live here" feeling? Well, if you haven't, just walk through the front door of this home in sought after Saddlebrook neighborhood, and you'll be incredulous (Google it)! It's so pristine, so spacious, so meticulously maintained you'll swear it was just finished! The main floor's sumptuous plank hardwoods are gleaming as you walk through your new front door. On the right, the office has plenty of space for you to spread out during all those Zoom meetings . On the opposite side of the foyer, the dining room is big enough for you to social distance from your family (or seat 10+) but that's totally your choice! The kitchen, living, and breakfast rooms are open yet cozy, creating the perfect spot to cook up a storm and enjoy HGTV at the same time. One bedroom and full bath on the main are conveniently there for you when you need them. Your new home backs up to the woods, so privacy won't be an issue in your fenced back yard. For all you dog lovers out there, the yard is open and visible from your like-new back deck! Head upstairs for three additional bedrooms, and arguably the largest master you've ever laid eyes on. It's big enough to have a party, but again, that's totally up to you! No lack of closet space here either, they're practically everywhere and you can walk in them! To top it all off, the unfinished basement is dry as the desert and ready for your imagination to go wild. Movie room, workshop, pool table or storage - heck, you can use it however you want, just get it while it's here! This one won't last as long as it took me to write this description!
Location
State GA
County Forsyth
Area 221 - Forsyth County
Lake Name None
Rooms
Bedroom Description Oversized Master
Other Rooms None
Basement Bath/Stubbed, Daylight, Exterior Entry, Full, Interior Entry, Unfinished
Main Level Bedrooms 1
Dining Room Separate Dining Room
Interior
Interior Features Coffered Ceiling(s), Double Vanity, Entrance Foyer 2 Story, High Ceilings 9 ft Main, His and Hers Closets, Walk-In Closet(s)
Heating Central, Forced Air, Natural Gas
Cooling Central Air, Zoned
Flooring Carpet, Ceramic Tile, Hardwood
Fireplaces Number 1
Fireplaces Type Factory Built, Gas Starter, Living Room
Window Features Insulated Windows
Appliance Dishwasher, Disposal, Gas Range, Gas Water Heater, Microwave, Refrigerator
Laundry Laundry Room, Upper Level
Exterior
Exterior Feature Rear Stairs
Parking Features Attached, Garage, Garage Door Opener, Garage Faces Front, Kitchen Level
Garage Spaces 2.0
Fence Back Yard, Fenced, Privacy
Pool None
Community Features Homeowners Assoc, Near Schools, Near Shopping, Near Trails/Greenway, Playground, Pool, Sidewalks, Street Lights, Other
Utilities Available Cable Available, Electricity Available, Natural Gas Available, Phone Available, Sewer Available, Underground Utilities, Water Available
Waterfront Description None
View Other
Roof Type Composition, Ridge Vents, Shingle
Street Surface Asphalt
Accessibility None
Handicap Access None
Porch Deck, Front Porch, Rear Porch
Total Parking Spaces 2
Building
Lot Description Back Yard, Front Yard, Landscaped, Level, Private
Story Two
Sewer Public Sewer
Water Public
Architectural Style Craftsman
Level or Stories Two
Structure Type Brick Front, Cement Siding
New Construction No
Construction Status Resale
Schools
Elementary Schools Mashburn
Middle Schools Lakeside - Forsyth
High Schools Forsyth Central
Others
HOA Fee Include Swim/Tennis
Senior Community no
Restrictions false
Tax ID 153 094
Special Listing Condition None
Read Less Info
Want to know what your home might be worth? Contact us for a FREE valuation!

Our team is ready to help you sell your home for the highest possible price ASAP

Bought with Harry Norman Realtors




