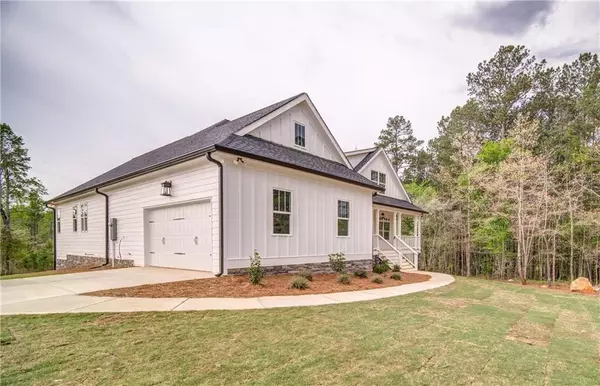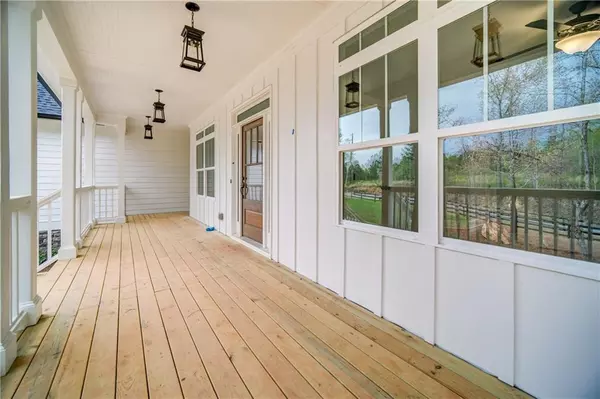For more information regarding the value of a property, please contact us for a free consultation.
Key Details
Sold Price $489,641
Property Type Single Family Home
Sub Type Single Family Residence
Listing Status Sold
Purchase Type For Sale
Square Footage 2,500 sqft
Price per Sqft $195
Subdivision Dogwood Trace
MLS Listing ID 6700343
Sold Date 06/21/21
Style Craftsman, Farmhouse, Ranch
Bedrooms 4
Full Baths 3
HOA Fees $150
Originating Board FMLS API
Year Built 2020
Annual Tax Amount $92
Tax Year 2019
Lot Size 1.020 Acres
Property Description
The Nesbit Ferry Plan. One of our most popular ranch plans with huge front porch and covered back deck. Full basement. Hardwoods in foyer, dining, kitchen, family, breakfast and pantry. Tiled baths. Master w/freestanding tub & tiled shower with bench. Huge pantry. 4th bedroom, full bath and office are upstairs. Great work at home plan. One level living on acreage. Photos are file photos of same plan. Ask about our site map for additional available lots and floor plans.
Location
State GA
County Pickens
Rooms
Other Rooms None
Basement Bath/Stubbed, Daylight, Exterior Entry, Full, Interior Entry, Unfinished
Dining Room Separate Dining Room
Interior
Interior Features Cathedral Ceiling(s), Double Vanity, Entrance Foyer, High Ceilings 9 ft Main, Tray Ceiling(s), Walk-In Closet(s)
Heating Central, Electric, Forced Air, Heat Pump
Cooling Ceiling Fan(s), Central Air, Heat Pump
Flooring Carpet, Ceramic Tile, Hardwood
Fireplaces Number 1
Fireplaces Type Factory Built, Family Room, Gas Starter
Laundry Laundry Room, Main Level
Exterior
Exterior Feature Other
Parking Features Garage
Garage Spaces 2.0
Fence None
Pool None
Community Features Homeowners Assoc
Utilities Available Cable Available, Electricity Available, Underground Utilities, Other
View Rural, Other
Roof Type Composition, Shingle
Building
Lot Description Back Yard, Front Yard, Level, Sloped
Story One and One Half
Sewer Septic Tank
Water Public
New Construction No
Schools
Elementary Schools Harmony - Pickens
Middle Schools Jasper
High Schools Pickens
Others
Senior Community no
Special Listing Condition None
Read Less Info
Want to know what your home might be worth? Contact us for a FREE valuation!

Our team is ready to help you sell your home for the highest possible price ASAP

Bought with Red Barn Real Estate,LLC.




