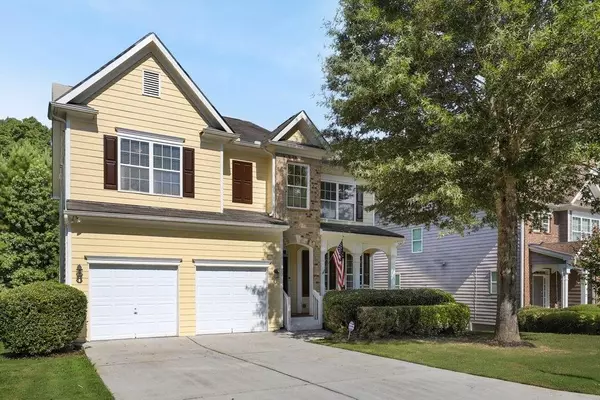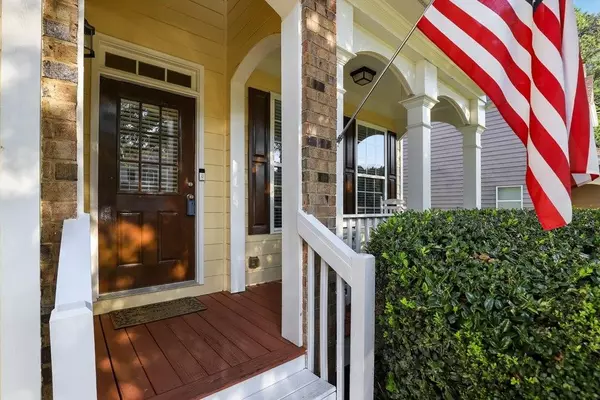For more information regarding the value of a property, please contact us for a free consultation.
Key Details
Sold Price $242,400
Property Type Single Family Home
Sub Type Single Family Residence
Listing Status Sold
Purchase Type For Sale
Square Footage 2,872 sqft
Price per Sqft $84
Subdivision Valley Lakes
MLS Listing ID 6756640
Sold Date 08/26/20
Style Traditional
Bedrooms 4
Full Baths 2
Half Baths 1
Construction Status Resale
HOA Fees $350
HOA Y/N No
Originating Board FMLS API
Year Built 2006
Annual Tax Amount $2,532
Tax Year 2019
Lot Size 0.260 Acres
Acres 0.26
Property Description
Come tour this beautifully maintained 2,872 square foot 2 story traditional 4 bedroom, 2.5 bathroom home in the sought after Valley Lakes Community! Amazing curb appeal and a rocking chair front porch welcome you into a warm inviting space with a den/office or formal living room at the entrance of the home. The home opens up to a light filled open concept living room and eat-in kitchen with a separate formal dining room great for holidays and special occasions. Upstairs you'll find a great master suite including a separate shower and garden tub and a great walk in closet. In addition to the master, there are 3 other spacious bedrooms with ample closet space. With second floor laundry, a two car garage and a deck this gorgeous home has something for everyone! The partially finished walk out basement creates a great space for a movie theater (the theater equipment and furniture is included), game room, office space, home gym or home school classroom. In addition to being a multifunctional space the basement features a Owens Corning Basement Finishing System on the walls that helps to absorb sound, is mold and mildew resistant, paintable, removable, durable and provides added thermal insulation. The basement finishing system also has a limited lifetime warranty transferable to the new homeowner. The backyard and covered area under the deck create an awesome space to just hang out and enjoy the fresh air. Check out the 3-D TOUR of this beautiful home and/or come see it for yourself before it's gone!
Location
State GA
County Fulton
Area 33 - Fulton South
Lake Name None
Rooms
Bedroom Description Oversized Master
Other Rooms None
Basement Bath/Stubbed, Daylight, Partial
Dining Room Separate Dining Room
Interior
Interior Features Disappearing Attic Stairs, Entrance Foyer, High Ceilings 9 ft Main, High Speed Internet, Tray Ceiling(s), Walk-In Closet(s)
Heating Central, Natural Gas
Cooling Ceiling Fan(s), Central Air
Flooring Carpet, Vinyl
Fireplaces Number 1
Fireplaces Type Family Room
Window Features Insulated Windows
Appliance Dishwasher, Disposal, Dryer, Gas Oven, Gas Range, Gas Water Heater, Microwave, Refrigerator, Washer
Laundry Upper Level
Exterior
Exterior Feature Other
Parking Features Garage, Garage Door Opener, Garage Faces Front, Level Driveway, On Street
Garage Spaces 2.0
Fence None
Pool None
Community Features Fishing, Homeowners Assoc, Near Schools, Pool, Street Lights
Utilities Available Cable Available, Electricity Available, Natural Gas Available, Phone Available, Sewer Available, Underground Utilities, Water Available
Waterfront Description None
View Other
Roof Type Shingle
Street Surface Asphalt
Accessibility None
Handicap Access None
Porch Deck, Front Porch
Total Parking Spaces 2
Building
Lot Description Back Yard, Private
Story Two
Sewer Public Sewer
Water Public
Architectural Style Traditional
Level or Stories Two
Structure Type Stucco
New Construction No
Construction Status Resale
Schools
Elementary Schools Liberty Point
Middle Schools Camp Creek
High Schools Langston Hughes
Others
HOA Fee Include Maintenance Grounds, Swim/Tennis
Senior Community no
Restrictions false
Tax ID 09F270201101197
Ownership Fee Simple
Financing no
Special Listing Condition None
Read Less Info
Want to know what your home might be worth? Contact us for a FREE valuation!

Our team is ready to help you sell your home for the highest possible price ASAP

Bought with PalmerHouse Properties




