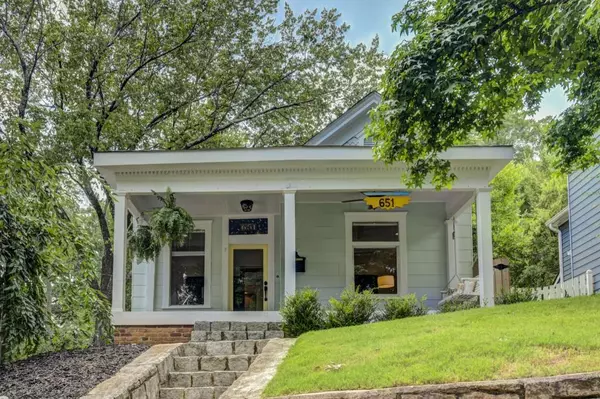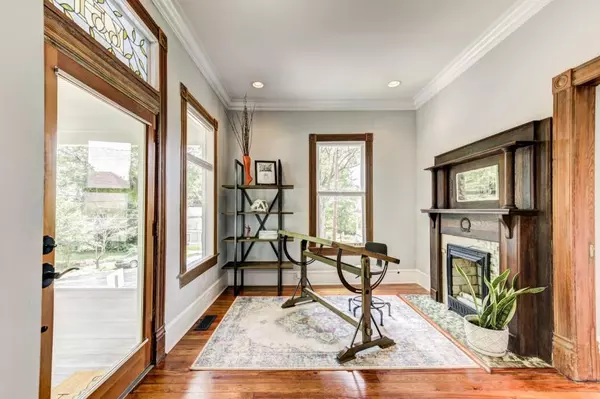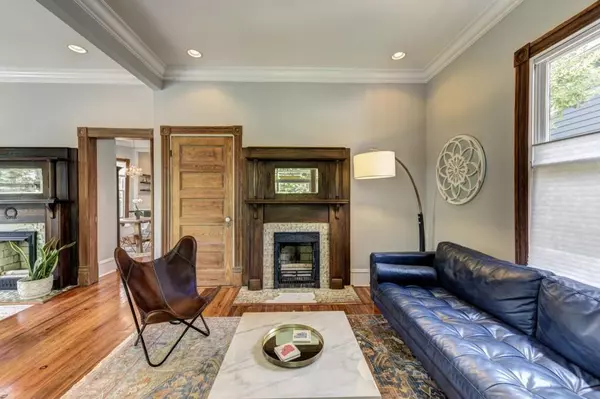For more information regarding the value of a property, please contact us for a free consultation.
Key Details
Sold Price $547,500
Property Type Single Family Home
Sub Type Single Family Residence
Listing Status Sold
Purchase Type For Sale
Square Footage 1,286 sqft
Price per Sqft $425
Subdivision Grant Park
MLS Listing ID 6756264
Sold Date 08/24/20
Style Bungalow, Victorian
Bedrooms 2
Full Baths 2
Construction Status Resale
HOA Y/N No
Originating Board FMLS API
Year Built 1924
Annual Tax Amount $5,179
Tax Year 2019
Lot Size 5,488 Sqft
Acres 0.126
Property Description
Bird's Eye Bungalow! A Rocking Chair Front Porch welcomes you into a Fully Renovated and Flowing Floorplan with Historic Details, Original Heart Pine Floors, and Stained-Glass Accents. A Parlor Entry opens to an inviting Living Room, both with Original Fireplaces. Gather in the Bright, Central Dining Room overlooking a Gorgeous Chef's Kitchen with Designer Lighting, Apron-Front Sink, Marble Countertops, Stainless Steel Appliances, and Breakfast Bar. Unwind in the Main-Level Master Suite with Spa-Style Bathroom featuring Custom Marble Shower with Dual Showerheads. A Second Spacious Bedroom enjoys a beautifully Updated Hall Bathroom with Clawfoot Tub and Subway Tile. A Mudroom with laundry extends to a Fully Fenced Backyard with Brick Patio perfect for Summer cookouts with friends and family! Amazing Location on a Tree-Lined Street ONLY 2 Blocks from Grant Park, Zoo Atlanta, and local Farmers Market. STEPS to The BeltLine and minutes from Shopping and Dining at Glenwood Park.
Location
State GA
County Fulton
Area 32 - Fulton South
Lake Name None
Rooms
Bedroom Description Master on Main
Other Rooms None
Basement Crawl Space
Main Level Bedrooms 2
Dining Room Separate Dining Room
Interior
Interior Features High Ceilings 9 ft Main, High Speed Internet
Heating Forced Air, Natural Gas
Cooling Ceiling Fan(s), Central Air
Flooring Hardwood, Pine
Fireplaces Number 4
Fireplaces Type Decorative, Living Room, Other Room
Window Features None
Appliance Dishwasher, Disposal, Dryer, Gas Oven, Gas Range, Refrigerator, Washer
Laundry Mud Room
Exterior
Exterior Feature Private Front Entry, Private Rear Entry, Private Yard
Parking Features None
Fence Fenced, Privacy
Pool None
Community Features Near Beltline, Near Schools, Near Shopping, Near Trails/Greenway, Park, Restaurant, Sidewalks, Street Lights
Utilities Available Cable Available, Electricity Available, Natural Gas Available, Phone Available, Sewer Available, Water Available
Waterfront Description None
View Other
Roof Type Composition
Street Surface Paved
Accessibility None
Handicap Access None
Porch Front Porch, Patio
Building
Lot Description Back Yard, Front Yard, Landscaped, Private
Story One
Sewer Public Sewer
Water Public
Architectural Style Bungalow, Victorian
Level or Stories One
Structure Type Frame, Other
New Construction No
Construction Status Resale
Schools
Elementary Schools Parkside
Middle Schools King
High Schools Maynard H. Jackson, Jr.
Others
Senior Community no
Restrictions false
Tax ID 14 002200070297
Ownership Fee Simple
Financing no
Special Listing Condition None
Read Less Info
Want to know what your home might be worth? Contact us for a FREE valuation!

Our team is ready to help you sell your home for the highest possible price ASAP

Bought with RE/MAX Prestige




