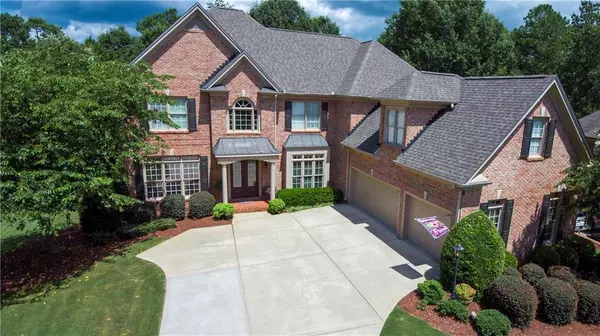For more information regarding the value of a property, please contact us for a free consultation.
Key Details
Sold Price $595,000
Property Type Single Family Home
Sub Type Single Family Residence
Listing Status Sold
Purchase Type For Sale
Square Footage 6,325 sqft
Price per Sqft $94
Subdivision Hamilton Mill
MLS Listing ID 6758282
Sold Date 08/21/20
Style Traditional
Bedrooms 6
Full Baths 5
Construction Status Resale
HOA Fees $1,000
HOA Y/N Yes
Originating Board FMLS API
Year Built 2002
Annual Tax Amount $7,387
Tax Year 2019
Lot Size 0.640 Acres
Acres 0.64
Property Description
Gorgeous brick home on large private lot near the 13th hole. Beginning with the impressive double front doors, you are welcomed into a spacious interior with the ultimate open-concept floor plan. From the foyer, notice the transoms over the study and dining room doorways which lead to the stunning great room with attention-grabbing architectural window. An inviting kitchen with island can seat six and is the focal point with abundant cabinets and counter space. The walk-in pantry with barn door is a detail you will appreciate near the 3-CAR GARAGE across from laundry room. Upstairs all the bedrooms have access to their own bathroom (one is Jack and Jill). The master bedroom with plantation shutters and trey ceiling is a comfortable retreat and the generous master walk-in closet goes on FOREVER. Bring your closet designer! Enjoy coffee from your fabulous SCREENED PORCH overlooking the large FENCED YARD and angled view of golf course or hang out around the FIRE PIT without seeing anyone on either side--perfect for a pool one day. The FINISHED TERRACE LEVEL has luxury vinyl plank floors and could make a fabulous separate apartment or in-law suite. Check out the brick accent walls in the billiard room which visually transports you to your favorite tavern or pizzeria. A few steps away, the home theater invites you to kick back in the leather recliners and watch the large screen (equipment included). The exercise room, bedroom, full bath and office area complete the well-designed terrace level. Come see this very special house on one of the best lots in Hamilton Mill.
Location
State GA
County Gwinnett
Area 63 - Gwinnett County
Lake Name None
Rooms
Bedroom Description In-Law Floorplan
Other Rooms None
Basement Daylight, Exterior Entry, Finished, Finished Bath, Full, Interior Entry
Main Level Bedrooms 1
Dining Room Separate Dining Room
Interior
Interior Features Bookcases, Cathedral Ceiling(s), Double Vanity, Entrance Foyer 2 Story, High Ceilings 9 ft Lower, High Ceilings 9 ft Main, High Ceilings 9 ft Upper, High Speed Internet, Low Flow Plumbing Fixtures, Tray Ceiling(s), Walk-In Closet(s)
Heating Central, Forced Air, Natural Gas
Cooling Ceiling Fan(s), Central Air
Flooring Carpet, Ceramic Tile, Hardwood
Fireplaces Number 1
Fireplaces Type Factory Built, Gas Starter, Great Room
Window Features Insulated Windows, Plantation Shutters
Appliance Dishwasher, Disposal, Double Oven, ENERGY STAR Qualified Appliances, Gas Cooktop, Gas Water Heater, Microwave, Self Cleaning Oven
Laundry Laundry Room, Main Level
Exterior
Exterior Feature Private Yard, Rear Stairs
Parking Features Attached, Garage, Garage Door Opener, Level Driveway
Garage Spaces 3.0
Fence Back Yard, Fenced, Wrought Iron
Pool None
Community Features Clubhouse, Fitness Center, Golf, Homeowners Assoc, Playground, Pool, Sidewalks, Street Lights, Tennis Court(s)
Utilities Available Cable Available, Electricity Available, Natural Gas Available, Phone Available, Sewer Available, Underground Utilities, Water Available
Waterfront Description None
View Golf Course
Roof Type Composition
Street Surface Asphalt, Paved
Accessibility Accessible Bedroom
Handicap Access Accessible Bedroom
Porch Covered, Deck, Patio, Rear Porch, Screened
Total Parking Spaces 3
Building
Lot Description Back Yard, Front Yard, Landscaped, Level, Private
Story Three Or More
Sewer Public Sewer
Water Public
Architectural Style Traditional
Level or Stories Three Or More
Structure Type Brick 4 Sides
New Construction No
Construction Status Resale
Schools
Elementary Schools Puckett'S Mill
Middle Schools Osborne
High Schools Mill Creek
Others
HOA Fee Include Reserve Fund, Swim/Tennis
Senior Community no
Restrictions false
Tax ID R3002 765
Special Listing Condition None
Read Less Info
Want to know what your home might be worth? Contact us for a FREE valuation!

Our team is ready to help you sell your home for the highest possible price ASAP

Bought with Winfield Realty Group, Inc.




