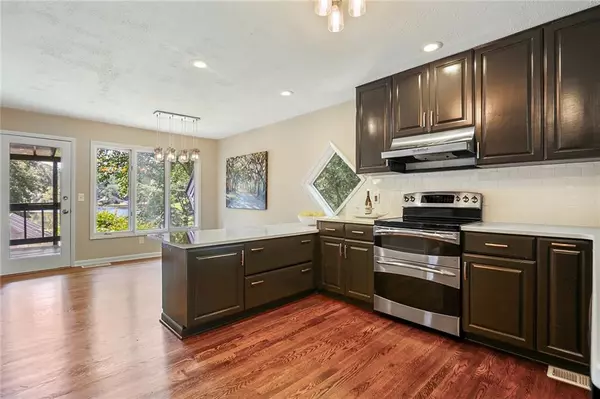For more information regarding the value of a property, please contact us for a free consultation.
Key Details
Sold Price $489,900
Property Type Single Family Home
Sub Type Single Family Residence
Listing Status Sold
Purchase Type For Sale
Square Footage 3,625 sqft
Price per Sqft $135
Subdivision Loch Highland
MLS Listing ID 6761366
Sold Date 09/23/20
Style Contemporary/Modern
Bedrooms 4
Full Baths 2
Half Baths 1
Construction Status Updated/Remodeled
HOA Fees $750
HOA Y/N Yes
Originating Board FMLS API
Year Built 1978
Annual Tax Amount $4,430
Tax Year 2019
Lot Size 0.428 Acres
Acres 0.4279
Property Description
CURRENTLY ACCEPTING BACKUP OFFERS. Nothing like this in East Cobb! Lakeside living with pool and koi pond creates your oasis away from the hustle and bustle of life. This recently remodeled home has fresh paint, flooring, kitchen and master bath, while keeping the feel of a modern-style home. Two separate garages with high ceilings allow for plenty of workshop space, car lifts, or extra storage. Windows and multiple decks across the back of the home provide plenty of natural light and private spaces for relaxing while overlooking the lake views. Large family room with stacked stone fireplace and game room on the terrace level are perfect entertaining spaces for your next gathering. Large owner suite with ample closet space along with an office area or secondary bedroom area upstairs. Owner bath includes new multi-jet shower with glass enclosure, stand alone tub and heated floors. Two bedrooms with 2nd large kitchen and bath finish out the terrace level. Large, flat yard is a novelty in this neighborhood. Swim/tennis/lake/clubhouse with some of East Cobb's best schools.
Location
State GA
County Cobb
Area 82 - Cobb-East
Lake Name Other
Rooms
Bedroom Description Oversized Master, Sitting Room
Other Rooms None
Basement Daylight, Exterior Entry, Finished, Finished Bath, Full, Interior Entry
Dining Room Open Concept, Separate Dining Room
Interior
Interior Features High Ceilings 9 ft Main, High Ceilings 10 ft Lower, High Ceilings 10 ft Upper
Heating Forced Air, Natural Gas
Cooling Attic Fan, Ceiling Fan(s), Central Air, Zoned
Flooring Carpet, Ceramic Tile, Hardwood
Fireplaces Number 1
Fireplaces Type Gas Starter, Great Room, Living Room
Window Features Insulated Windows, Skylight(s)
Appliance Dishwasher, Disposal, Electric Range, ENERGY STAR Qualified Appliances, Gas Water Heater, Refrigerator, Self Cleaning Oven
Laundry In Basement, Laundry Room
Exterior
Exterior Feature Balcony, Other
Parking Features Garage
Garage Spaces 2.0
Fence None
Pool Gunite, In Ground, Screen Enclosure
Community Features Boating, Clubhouse, Fishing, Homeowners Assoc, Lake, Playground, Pool, Street Lights, Tennis Court(s)
Utilities Available Cable Available, Electricity Available, Sewer Available, Underground Utilities
Waterfront Description Lake, Lake Front
Roof Type Composition, Ridge Vents
Street Surface Paved
Accessibility None
Handicap Access None
Porch Deck, Patio
Total Parking Spaces 2
Private Pool true
Building
Lot Description Back Yard, Lake/Pond On Lot, Landscaped, Level, Private
Story Two
Sewer Public Sewer
Water Public
Architectural Style Contemporary/Modern
Level or Stories Two
Structure Type Cedar
New Construction No
Construction Status Updated/Remodeled
Schools
Elementary Schools Garrison Mill
Middle Schools Mabry
High Schools Lassiter
Others
HOA Fee Include Swim/Tennis
Senior Community no
Restrictions false
Tax ID 16025400350
Special Listing Condition None
Read Less Info
Want to know what your home might be worth? Contact us for a FREE valuation!

Our team is ready to help you sell your home for the highest possible price ASAP

Bought with Sandi Latimer Realty, Inc.




