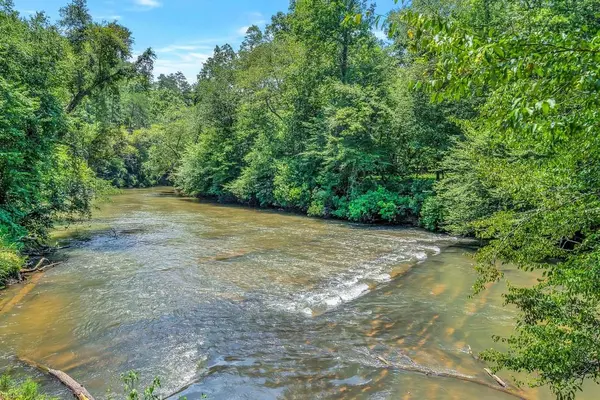For more information regarding the value of a property, please contact us for a free consultation.
Key Details
Sold Price $739,000
Property Type Single Family Home
Sub Type Single Family Residence
Listing Status Sold
Purchase Type For Sale
Square Footage 5,254 sqft
Price per Sqft $140
Subdivision River Place On Soque
MLS Listing ID 6763789
Sold Date 10/21/20
Style Craftsman
Bedrooms 4
Full Baths 3
Half Baths 1
Construction Status Resale
HOA Y/N No
Originating Board FMLS API
Year Built 2007
Annual Tax Amount $4,455
Tax Year 2018
Lot Size 3.750 Acres
Acres 3.75
Property Description
Soque Riverside Retreat with 4BD, 3.5BA 5000 sqft Custom Craftsman. With nearly 250 feet of Soque River frontage, picturesque rocky shoals, easy put-in and take-out boat access, excellent fishing, and a level grassy lawn, this home offers an unbeatable river experience! High-end luxury finish with stacked stone accents, mahogany double entry doors, custom built-ins, hardwoods, knotty-alder interior doors, paneled ceilings, and classic moldings. Chef's kitchen has hickory custom cabinets, granite tops, and designer mosaic backsplash. Enjoy the music of the river and abundant wildlife from the comfort of an all-seasons screened porch that has separate grilling, living and dining areas. Owners' suite has fireplace, trayed ceiling, sitting area, his and hers walk in closets, and soaking tub. Terrace level hosts media room with custom bar, game room, office, 4th bedroom with ensuite bath, workshop, UTV/Tractor Shed and storage. By appt. only, no drive-bys.
Location
State GA
County Habersham
Area 285 - Habersham County
Lake Name Other
Rooms
Bedroom Description In-Law Floorplan, Master on Main, Oversized Master
Other Rooms Outbuilding, RV/Boat Storage, Shed(s), Workshop
Basement Bath/Stubbed, Daylight, Finished, Full
Main Level Bedrooms 3
Dining Room Separate Dining Room, Open Concept
Interior
Interior Features High Ceilings 10 ft Main, High Ceilings 9 ft Lower, Bookcases, Cathedral Ceiling(s), Double Vanity, High Speed Internet, Entrance Foyer, Beamed Ceilings, His and Hers Closets, Other, Tray Ceiling(s), Walk-In Closet(s)
Heating Electric, Heat Pump, Propane, Zoned
Cooling Central Air, Heat Pump, Zoned
Flooring Ceramic Tile, Hardwood
Fireplaces Number 2
Fireplaces Type Family Room, Factory Built, Great Room, Master Bedroom
Window Features Display Window(s), Insulated Windows
Appliance Dishwasher, Dryer, Disposal, Electric Water Heater, ENERGY STAR Qualified Appliances, Refrigerator, Gas Cooktop, Microwave, Self Cleaning Oven, Washer
Laundry Main Level, Mud Room
Exterior
Exterior Feature Garden, Private Yard, Storage
Parking Features Attached, Garage Door Opener, Driveway, Garage, Garage Faces Front, Kitchen Level, Parking Lot
Garage Spaces 2.0
Fence None
Pool None
Community Features Boating, Fishing, Near Shopping
Utilities Available Cable Available, Electricity Available, Phone Available, Underground Utilities, Water Available
Waterfront Description River Front
Roof Type Composition
Street Surface None
Accessibility None
Handicap Access None
Porch Covered, Deck, Front Porch, Rear Porch, Screened
Total Parking Spaces 2
Building
Lot Description Back Yard, Level, Landscaped, Private, Wooded
Story Two
Sewer Septic Tank
Water Public
Architectural Style Craftsman
Level or Stories Two
Structure Type Cement Siding, Frame, Stone
New Construction No
Construction Status Resale
Schools
Elementary Schools Fairview - Habersham
Middle Schools North Habersham
High Schools Habersham Central
Others
Senior Community no
Restrictions false
Tax ID 042 087
Special Listing Condition None
Read Less Info
Want to know what your home might be worth? Contact us for a FREE valuation!

Our team is ready to help you sell your home for the highest possible price ASAP

Bought with Non FMLS Member




