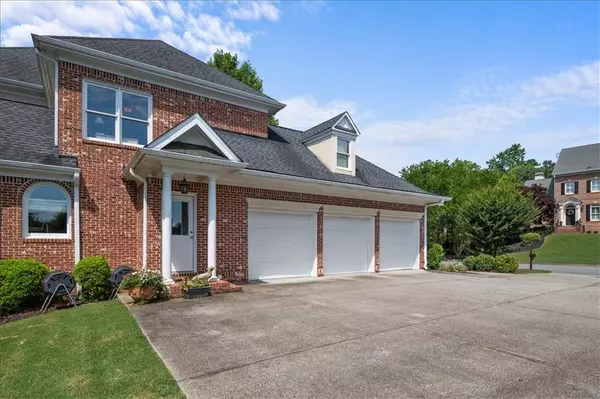For more information regarding the value of a property, please contact us for a free consultation.
Key Details
Sold Price $800,000
Property Type Single Family Home
Sub Type Single Family Residence
Listing Status Sold
Purchase Type For Sale
Square Footage 6,200 sqft
Price per Sqft $129
Subdivision Crooked Creek
MLS Listing ID 6736489
Sold Date 06/01/21
Style Traditional
Bedrooms 5
Full Baths 4
Half Baths 1
Construction Status Resale
HOA Fees $2,100
HOA Y/N Yes
Originating Board FMLS API
Year Built 2001
Annual Tax Amount $5,700
Tax Year 2019
Lot Size 0.442 Acres
Acres 0.4417
Property Description
Best Lot in All of Crooked Creek Remarkable Views of The Lake, Golf Course, and Pond. This Custom Built John Willis Home Features Expansive French Doors & Hardwood Floors Throughout Entire Home, 3 Car Garage & Large Level Driveway. Main Level has Open Floor Plan great for entertaining. Updated Kitchen Features Samsung Smart Fridge, New S.S. Appliances, & Trash Compactor, Db. Convectional Oven W. Automated- Retractable Vent. Oversized Master on Main W. Sitting Rm, featuring Bay Windows over looking Pond Makes you feel like you live on a Private Lake W. Automated Blinds. Absolutely Stunning Marble Master Bath: Marble Shower, Marble Floors & Large Walk-in Closet W. Custom Cabinetry. Terrace Features Slate Floors throughout *(In-Law Suite W. Fire Place & Full Bath) *Bar, *Game Room, *Gym, *Office, & 2 small Sound Studios. Db. Porch's off the back, Rod Iron Gated Backyard W. Private Access to Terrace. *NEW ROOF, *3 NEW HVAC Systems zoned for Each Level, * NEW HOT WATER HEATER. Included With Full Asking Price: Wall Mounted Smart TV's, Water Barrel System for Reusable Water Supply.
Crooked Creek the neighborhood has Tennis Courts W. Alta, Lessons, and many Kids Programs/The Country Club is 28,000 Sq. feet Tudor Style W. Mike Riley Designed 72 Par Golf Course/Gated W. 24/7 Guard/Olympic Sized Pool W. Huge Water Slide & Life Guards. This Neighborhood has it ALL!!
Location
State GA
County Fulton
Area 13 - Fulton North
Lake Name None
Rooms
Bedroom Description Master on Main, Oversized Master, Sitting Room
Other Rooms None
Basement Daylight, Finished, Full
Main Level Bedrooms 1
Dining Room Seats 12+, Separate Dining Room
Interior
Interior Features Bookcases, Cathedral Ceiling(s), High Ceilings 10 ft Upper, Walk-In Closet(s), Wet Bar
Heating Central, Forced Air, Natural Gas, Zoned
Cooling Ceiling Fan(s), Central Air, Zoned
Flooring Hardwood, Other
Fireplaces Number 3
Fireplaces Type Basement, Keeping Room, Living Room
Window Features Insulated Windows, Shutters, Storm Window(s)
Appliance Dishwasher, Refrigerator, Trash Compactor, Washer
Laundry In Hall, Main Level, Mud Room
Exterior
Exterior Feature Courtyard, Garden, Private Rear Entry, Rain Barrel/Cistern(s), Rear Stairs
Parking Features Attached, Driveway, Garage, Garage Door Opener, Garage Faces Side, Kitchen Level, Level Driveway
Garage Spaces 3.0
Fence Back Yard, Fenced, Wrought Iron
Pool None
Community Features Clubhouse, Country Club, Gated, Golf, Lake, Near Trails/Greenway, Playground, Pool, Sidewalks, Swim Team, Tennis Court(s)
Utilities Available Cable Available, Electricity Available, Natural Gas Available, Sewer Available, Underground Utilities, Water Available
Waterfront Description Lake, Pond
View Golf Course
Roof Type Composition
Street Surface Asphalt, Paved
Accessibility Accessible Bedroom, Accessible Full Bath, Accessible Hallway(s)
Handicap Access Accessible Bedroom, Accessible Full Bath, Accessible Hallway(s)
Porch Covered, Enclosed, Screened
Total Parking Spaces 3
Building
Lot Description Corner Lot, Lake/Pond On Lot, Landscaped, Level, Wooded
Story Three Or More
Sewer Public Sewer
Water Public
Architectural Style Traditional
Level or Stories Three Or More
Structure Type Brick 4 Sides
New Construction No
Construction Status Resale
Schools
Elementary Schools Cogburn Woods
Middle Schools Hopewell
High Schools Cambridge
Others
HOA Fee Include Security, Swim/Tennis, Trash
Senior Community no
Restrictions true
Tax ID 22 522006820739
Special Listing Condition None
Read Less Info
Want to know what your home might be worth? Contact us for a FREE valuation!

Our team is ready to help you sell your home for the highest possible price ASAP

Bought with Keller Williams Rlty Consultants




