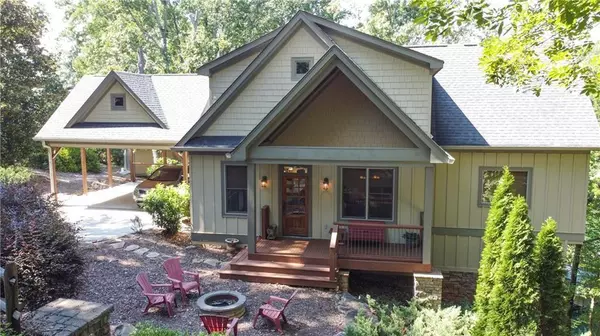For more information regarding the value of a property, please contact us for a free consultation.
Key Details
Sold Price $873,000
Property Type Single Family Home
Sub Type Single Family Residence
Listing Status Sold
Purchase Type For Sale
Square Footage 3,600 sqft
Price per Sqft $242
Subdivision Beach Haven
MLS Listing ID 6769040
Sold Date 09/30/20
Style Cottage, Craftsman
Bedrooms 4
Full Baths 3
Half Baths 1
Construction Status Resale
HOA Y/N No
Originating Board FMLS API
Year Built 2006
Annual Tax Amount $6,282
Tax Year 2018
Lot Size 0.420 Acres
Acres 0.42
Property Description
First time on the market. The perfect Lake Lanier getaway! Year round views and always deep water with a mid lake location off of Browns Bridge. Original homeowner and very well cared for. Enjoy entertaining friends and family in the two story great room with tongue and groove ceiling and stack stone fireplace with gorgeous lake views... or BBQ on the back deck and have dinner underneath the stars. The main level has a very open floor plan with granite countertops, stainless steel appliances and hardwood floors. The owners suite is on the main level and has a private screened porch! Upstairs you have two oversized bedrooms and downstairs in the terrace level you have a wet bar, media room and a 4th bedroom. Outside you have plenty of deck and patio space to enjoy those lake views. This home will not disappoint.
Location
State GA
County Hall
Area 262 - Hall County
Lake Name Lanier
Rooms
Bedroom Description Master on Main
Other Rooms Outbuilding
Basement None
Main Level Bedrooms 1
Dining Room None
Interior
Interior Features High Ceilings 10 ft Main, Entrance Foyer 2 Story, High Ceilings 9 ft Lower, High Ceilings 9 ft Upper, Cathedral Ceiling(s), High Speed Internet, Entrance Foyer, Other, Walk-In Closet(s)
Heating Central, Electric, Heat Pump, Zoned
Cooling Ceiling Fan(s), Central Air, Zoned
Flooring Carpet, Ceramic Tile, Hardwood
Fireplaces Number 1
Fireplaces Type Family Room, Factory Built, Great Room, Living Room
Window Features Insulated Windows
Appliance Double Oven, Dishwasher, Electric Cooktop, Electric Oven, Microwave
Laundry Main Level
Exterior
Exterior Feature Private Yard
Parking Features Carport
Fence None
Pool None
Community Features None
Utilities Available Cable Available, Electricity Available
Waterfront Description Lake, Lake Front
Roof Type Composition
Street Surface Asphalt
Accessibility None
Handicap Access None
Porch Covered, Deck, Front Porch, Patio, Rear Porch, Screened
Total Parking Spaces 2
Building
Lot Description Cul-De-Sac, Private, Sloped
Story Three Or More
Sewer Septic Tank
Water Public
Architectural Style Cottage, Craftsman
Level or Stories Three Or More
Structure Type Cement Siding, Stone
New Construction No
Construction Status Resale
Schools
Elementary Schools Mcever
Middle Schools Chestatee
High Schools Chestatee
Others
Senior Community no
Restrictions false
Tax ID 08084 002003
Special Listing Condition None
Read Less Info
Want to know what your home might be worth? Contact us for a FREE valuation!

Our team is ready to help you sell your home for the highest possible price ASAP

Bought with Non FMLS Member




