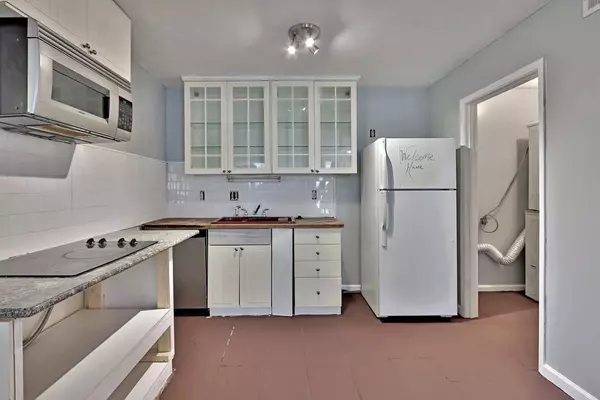For more information regarding the value of a property, please contact us for a free consultation.
Key Details
Sold Price $105,000
Property Type Condo
Sub Type Condominium
Listing Status Sold
Purchase Type For Sale
Square Footage 1,170 sqft
Price per Sqft $89
Subdivision The Springs
MLS Listing ID 6768699
Sold Date 11/16/20
Style Mid-Rise (up to 5 stories)
Bedrooms 2
Full Baths 2
Construction Status Resale
HOA Fees $2,904
HOA Y/N Yes
Originating Board FMLS API
Year Built 1983
Annual Tax Amount $770
Tax Year 2019
Lot Size 435 Sqft
Acres 0.01
Property Description
Inside the McClure Health Sciences High School District! Don't miss your opportunity to purchase this one of a kind condo in red HOT Tucker! This particular unit is in a very private space, and offers so much more than other units! Located in the back of the neighborhood and on the main floor, you get the convenience of less traffic and no stairs, while still having windows that are about 6 feet off the ground for added security. This unit is one of the only units to offer a large walk-out deck with courtyard. The split bedroom floorplan works for families as well as anyone who may be looking for a teen or roommate set up. The kitchen offers a granite cook top. Split bedroom floorplan offering large bedrooms with walk-in closets, stone fireplace in the living room, separate dining, new paint throughout, and newly updated bathrooms! The HOA has already begun replacing all the roofing in the neighborhood and is expected to be completed by the end of the year. The parking lot will also be repaved in the near future. Easy travel with close proximity to both the Dekalb and Gwinnett bus lines, and convenient to I-85 and I-285.
Location
State GA
County Gwinnett
Area 64 - Gwinnett County
Lake Name None
Rooms
Bedroom Description Split Bedroom Plan
Other Rooms None
Basement None
Main Level Bedrooms 2
Dining Room Separate Dining Room
Interior
Interior Features High Speed Internet, Walk-In Closet(s)
Heating Central
Cooling Central Air
Flooring Ceramic Tile
Fireplaces Number 1
Fireplaces Type Living Room
Window Features None
Appliance Dishwasher, Electric Cooktop, Gas Water Heater, Microwave
Laundry In Kitchen, Laundry Room
Exterior
Exterior Feature Courtyard
Parking Features Parking Lot
Fence None
Pool None
Community Features Homeowners Assoc, Pool, Tennis Court(s)
Utilities Available None
Waterfront Description None
View Other
Roof Type Shingle
Street Surface None
Accessibility None
Handicap Access None
Porch Deck
Building
Lot Description Landscaped
Story One
Sewer Public Sewer
Water Other
Architectural Style Mid-Rise (up to 5 stories)
Level or Stories One
Structure Type Other
New Construction No
Construction Status Resale
Schools
Elementary Schools Nesbit
Middle Schools Lilburn
High Schools Meadowcreek
Others
HOA Fee Include Trash, Maintenance Grounds, Swim/Tennis
Senior Community no
Restrictions true
Tax ID R6192E036
Ownership Fee Simple
Financing no
Special Listing Condition None
Read Less Info
Want to know what your home might be worth? Contact us for a FREE valuation!

Our team is ready to help you sell your home for the highest possible price ASAP

Bought with Keller Williams Realty Atl Partners




